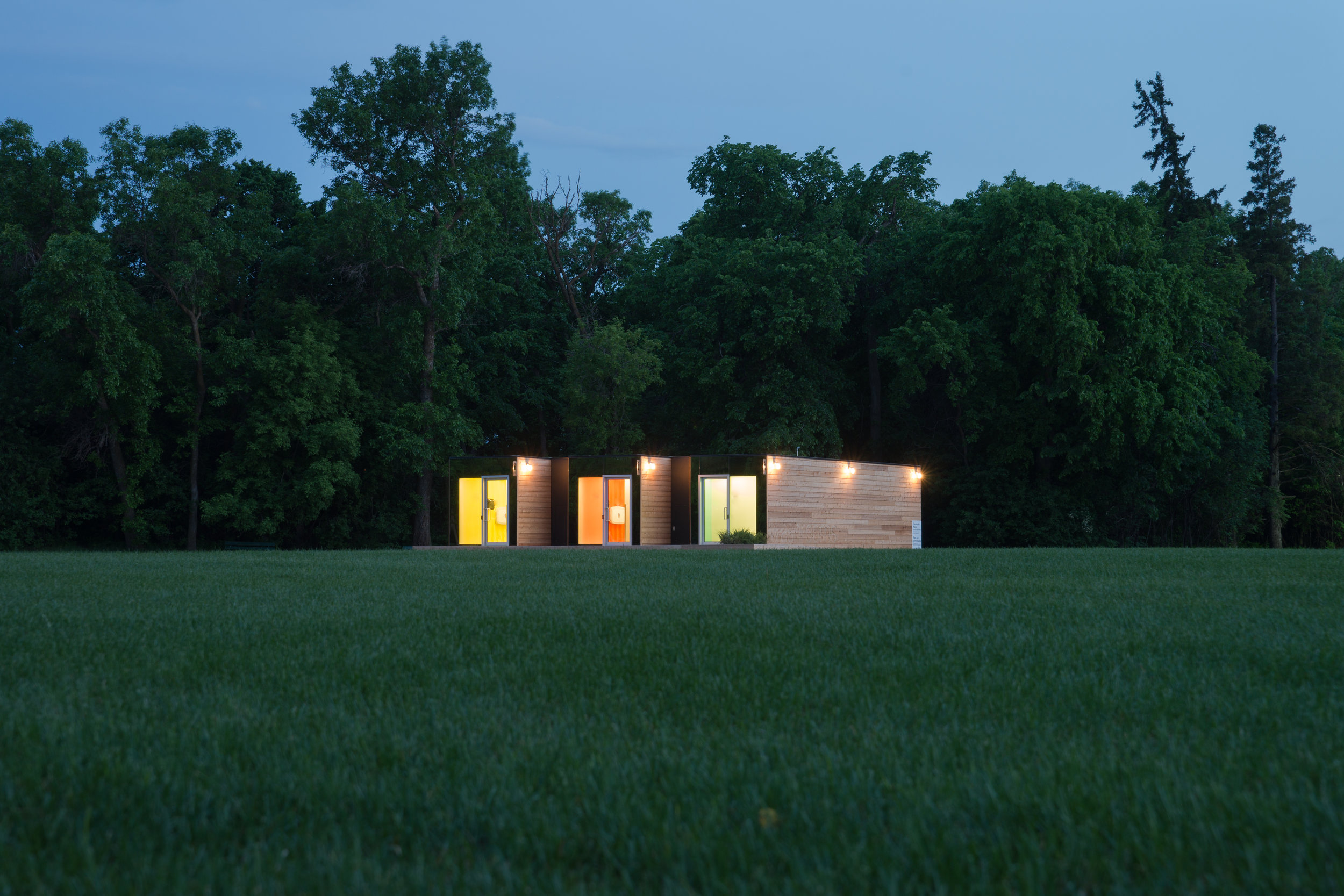Description:
To those that know it, Winnipeg has always been difficult to label or categorize. Cosmopolitan yet rooted in an agrarian tradition, at times resolutely afraid of any perception of non-utility or cultural expression for its own sake, the city can and does produce music, art, literature, and architecture that is interrogative and wholly demonstrative of a pronounced local voice. A construction industry that not only withstood recent economic downturns but thrived in what most consider a “have-not” province frames an architectural environment that sees world-class projects going up alongside the worst lowest-common-denominator, developer-driven buildings. Even the weather plays its role: bitterly cold winters and at times tropical summers that residents cheerfully endure with a pioneer’s hardiness and pride. It is interesting, given these conditions, that Peter Sampson Architecture Studio has with the Assiniboine Park washrooms so cleverly interrogated the processes of sustainability and transformation. Through a relatively humble typology and program, PSA Studio has created a deceptively nuanced contextual dialogue.
At 1,100 acres, Assiniboine Park (along with the adjacent Assiniboine Forest) is perhaps the largest and most notable shared public amenity in the city, Winnipeg’s less urban answer to Central Park. Home to a zoo, restaurants, art installations, gardens, playing fields and interpretive centres, the park is located just south of the Assiniboine River–whose intersection with the famed Red River forms Winnipeg’s first inscribed crossroads. While evolving, the park’s spatial and formal organization paralleled the spaces and structures it contained, many of which were pastoral in spirit if not expression, having much to do with the principles of the 18th-century English and French landscape traditions. There’s a carefully cultivated sense of the natural, equally at home in Kew Gardens as on the Canadian Prairie. (…)
Almost entirely constructed and assembled off site and brought to the park via trucks, the whole project–from conception to completion of construction–lasted only four months. The design-build delivery methodology employed here is increasingly becoming as locally ubiquitous as the mosquito, but is more an indication of a collaborative and budget-conscious sensibility that owners see favourably. [1]
Awards:
Award of Merit for excellence in architecture, 2013
Prairie Design Awards of Excellence, 2013
References:
[1] “A Winnipeg Thing.” Canadian Architect, October 31, 2013. https://www.canadianarchitect.com/a-winnipeg-thing/.
Additional information:
“About Peter Sampson.” PUBLIC CITY ARCHITECTURE. Accessed August 6, 2021. https://www.publiccityarchitecture.com/peter-bio.
Assiniboine Park Conservancy. Accessed August 6, 2021. https://www.assiniboinepark.ca/.
“Assiniboine Park Washroom Box.” PUBLIC CITY ARCHITECTURE. Accessed August 6, 2021. https://www.publiccityarchitecture.com/assiniboine-park-washrooms.
“Assiniboine Park Washrooms.” Archello. Accessed August 6, 2021. https://archello.com/project/assiniboine-park-washrooms.
“Assiniboine Park, Public Washrooms.” Winnipeg Architecture Foundation. Accessed August 6, 2021. http://www.winnipegarchitecture.ca/assiniboine-park-public-washrooms/.
Bozikovic, Alex. “Three Public Washrooms Designed with Beauty in Mind.” The Globe and Mail, February 18, 2015. https://www.theglobeandmail.com/life/home-and-garden/architecture/three-washroom-designs-that-bring-creativity-to-a-most-practical-space/article23055238/.
“News.” PUBLIC CITY ARCHITECTURE. Accessed August 6, 2021. https://www.publiccityarchitecture.com/public-city-architecture-news.
Project Title: Assiniboine Park Washroom Box
Artists: Public City
Year: 2013
Place: Winnipeg, Manitoba
Architecture, Award, City, Completed Projects, conservation, Fixed, Functional, MAN, Manitoba, MB, Municipal, Outdoor, Park, Permanent, Public, Urban, Winner




