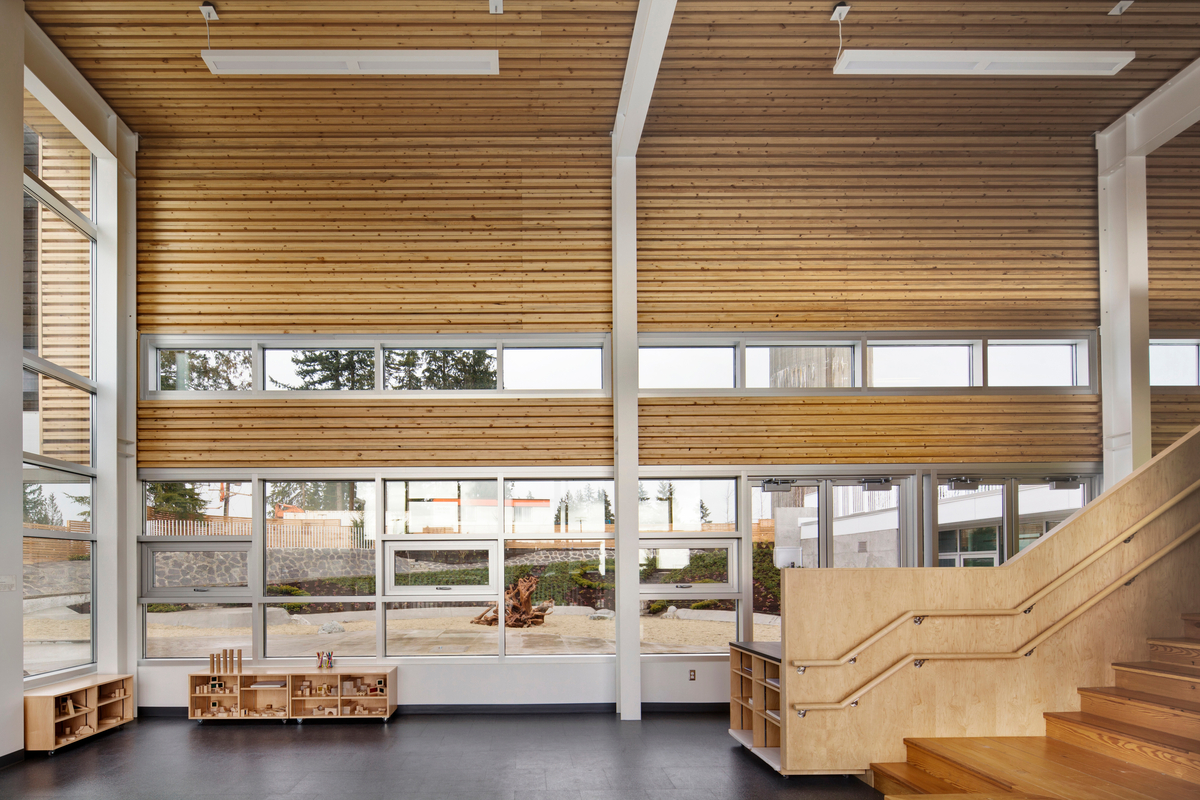Description:
The L-shaped University Childcare Centre, nestled in the Simon Fraser University (SFU) Burnaby campus, has two educational wings connected by a shared community space. Designers took a unique educational approach by using wood liberally in the design to instill experiences and expectations of sustainability in the youngest members of society.
- The Centre is a net-zero energy building and wood’s inherent thermal conductivity is lower than steel and concrete, which makes it easy to insulate to high standards.
- Nail-laminated timber (NLT) panels, made from salvaged wood affected by the mountain pine beetle infestation, create a corrugated surface that adds visual interest and improves the acoustics of the busy activity spaces.
- The Centre was built at a cost of 18 percent less than that of comparable childcare facilities in the region.
(…)
An exposed steel frame supports a solid wood roof and exterior wall structures made of nail-laminated timber (NLT) panels, giving a natural and economical finish. Fabricated on-site from salvaged wood affected by the mountain pine beetle infestation, the NLT panels create an aesthetic tactile corrugated surface that helps with acoustics.
The exterior is clad with western red cedar. The door, window surrounds, and stage in the community room were milled from salvaged wood.
It’s an exceptionally high-performing building, providing children and staff with a warm, welcoming, and healthy environment that is conducive to both learning and play.
Even with its increased focus on sustainability, the centre was built at a cost of 18 percent less than that of comparable childcare facilities in the region. [1]
References:
[1] “UniverCity Childcare Centre.” naturally:wood, June 29, 2021. https://www.naturallywood.com/project/univercity-childcare-centre/.
Additional information:
“Childcare + Education.” UniverCity. Accessed July 26, 2021. https://univercity.ca/the-community/childcare-education/.
Sanchez, Daniel. “SFU UNIVERCITY Childcare / HCMA.” ArchDaily. ArchDaily, June 21, 2013. https://www.archdaily.com/390874/sfu-univercity-childcare-hcma.
“Simon Fraser UniversityEngaging the World.” SFU Childcare Society – Simon Fraser University. Accessed July 26, 2021. http://www.sfu.ca/childcare.html.
“UniverCity Childcare Centre.” International Living Future Institute, January 26, 2017. https://living-future.org/lbc/case-studies/univercity-childcare-centre/.
Woolliams, Jessica. “For the People.” Canadian Architect, December 31, 2013. https://www.canadianarchitect.com/for-the-people/.
Project Title: Simon Fraser UniverCity Child Care Centre
Artists: HCMA Architecture + Design
Year: 2012
Place: Burnaby, British Columbia
Architecture, Award, B.C., BC, British Columbia, City, Completed Projects, Education, Functional, ILFI, International Living Future Institute, Multi Use, Permanent, Private, research activity, research outcome, University, Urban, Winner



