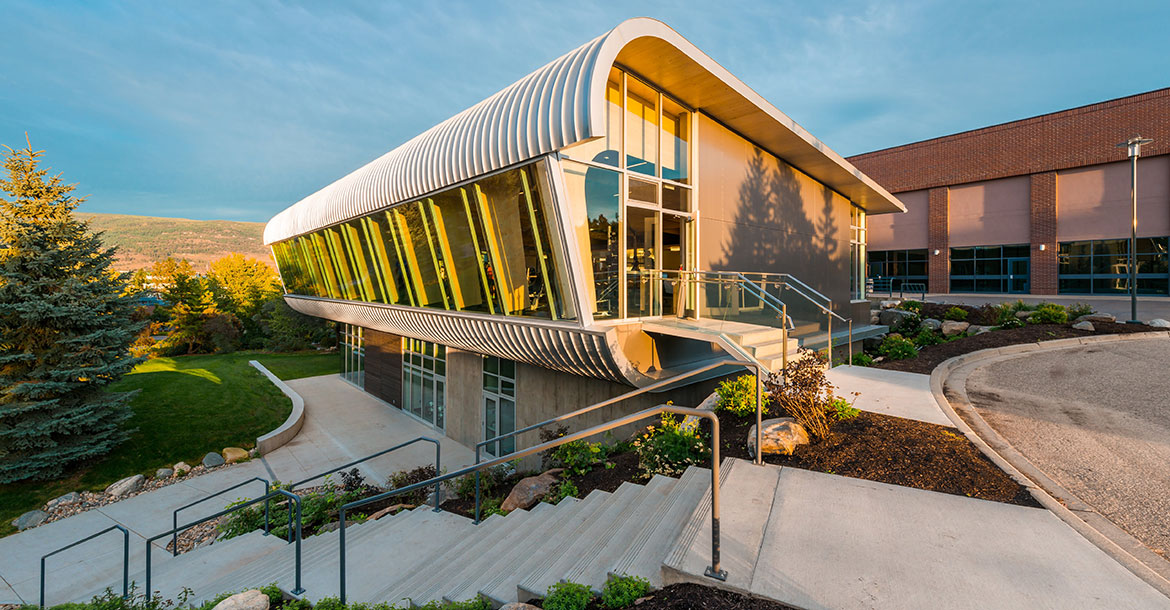Description:
The University of British Columbia opened its Okanagan campus in Kelowna, BC in 2005 – home to 8,300 students. In 2011, to fulfill a growing need for more fitness and recreation facilities, the university held a design-build competition to provide an addition to the gymnasium. This procurement method was a first for UBC – an effort to facilitate a privately funded project that was ambitious in its vision, but finite in budget. The winning design by McFarland Marceau Architects, in concert with Kindred Construction, was completed in 2013.
The two-storey 820-square-metre addition provides space for cardio’ training, strength training, yoga, dance, spin classes, and martial arts. The design is an essay on athleticism and performance, which examines the potentials of cross-laminated timber panels in terms of structural capability and aesthetic expression, while efficiently providing new training facilities for student athletes. Tethered by a narrow link, the addition shifts away from the opacity and mass of the existing masonry gym to address an adjacent green space while preserving important site lines along the main axis of the campus.
Freed to employ wood construction and greater transparency, the design solution juxtaposes the staid original building with a striking new form. A bent plane, clad in standing-seam metal, encapsulates the second storey of the addition and cantilevers over an orthogonal base: a body held aloft in athletic flexion. On the interior, CLT panels (typically employed as wall and decking) are reconceived as deep, slender beams slotted together to form a cellular grid that supports the outer skin – much like a balsa-wood aircraft model – and joined to CLT columns by a moment connection to form a unified frame. Complex shapes are efficiently cut from raw CLT product and the deep coffers of the assembly become integral to multiple building systems: providing large planes for directing light, acoustic baffling, concealment of sprinklers, and alcoves for individual users to inhabit. The approach to program is similarly unified; providing multi-use training spaces – able to adapt to ever-evolving trends in fitness – with the common theme of warm wood finishes and exposure to framed vistas.
The low ecological footprint of wood construction and its carbon sequestering properties mesh with the sustainable ethos of the university. Coupled with such green elements as a campus geo-exchange heating system, natural light and ventilation, passive sun shading, and recycled and low-emitting materials, the mass timber solution contributes to an exceptionally healthy environment for fitness and wellness. [1]
References:
[1] “McFarland Marceau Architects Complete Innovative Fitness + Wellness Centre FOR UBC’S Okanagan Campus.” Canadian Architect, June 30, 2014. https://www.canadianarchitect.com/mcfarland-marceau-architects-completes-innovative-fitness-wellness-centre-for-ubcs-okanagan-campus/.
Additional information:
“Hangar Fitness & Wellness Centre.” Recreation. Accessed July 27, 2021. https://recreation.ok.ubc.ca/facilities/hangar-fitness-wellness-centre/.
“The Hangar: Ubco Fitness & Wellness Centre.” naturally:wood, August 20, 2020. https://www.naturallywood.com/project/the-hangar-ubco-fitness-wellness-centre/.
“MMAL UBC-O Fitness & Wellness Centre.” MMAL. Accessed July 27, 2021. https://www.mmal.ca/ubc-o-fitness-wellness-centre/.
“News.” Canadian Architect, July 2014.
“Sustainability Walking Tour.” University of British Columbia Okanagan Campus. University of British Columbia, n.d. https://sustain.ok.ubc.ca/wp-content/uploads/sites/70/2018/02/Sustainability_Tour54587.pdf.
Project Title: The Hangar Fitness & Wellness Centre, University of British Columbia (Okanagan Campus)
Artists: McFarland Marceau Architects
Year: 2013
Place: Kelowna, British Columbia
Architecture, B.C., BC, British Columbia, City, Completed Projects, Education, Functional, LEED, LEED Gold, Multi Use, Permanent, Play, Private, University, Urban





