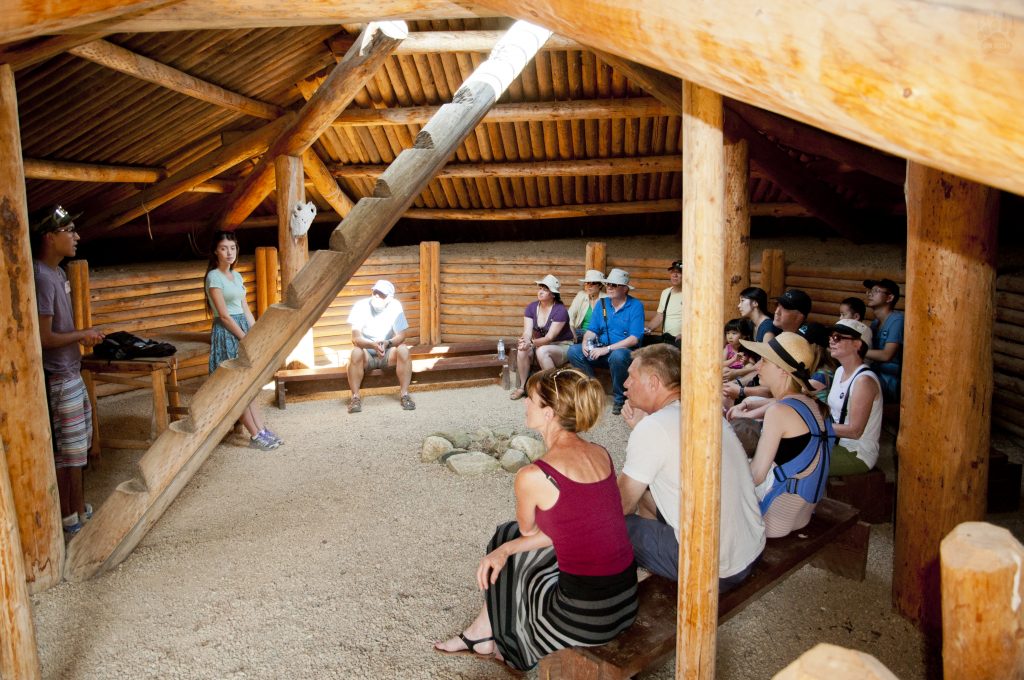Teachings on a wall
Editorial by: Aristofanis Soulikias
There are times when a lesson is not given by means of emphatic demonstrations but instead by their very absence. A monumental structure that achieves to blend in and almost camouflage itself within its natural surroundings can do exactly that. Designed by Bruce Haden of Hotson, Bakker, Boniface Haden, the Nk’Mip Desert Cultural Centre is the first building to come into view as one enters a 200-acre resort belonging to the Osoyoos Indian Band Reserve in the Okanagan Valley in British Columbia. [7] Completed in 2006 and funded mainly by a mixture of government sources [4], the building was intended to embody the identity and spirit of the community and express a contemporary image of the Osoyoos people and their continually transforming culture. Given the fragility of the surrounding 1600-acre desert conservation area, the architects sought to incorporate elements that were in harmony with the landscape and that communicated the connection between nature and humans.
The project’s “spine” is an enormous colourful earth-rammed wall, the largest of its type in North America, which is constructed from local soils mixed with concrete. The wall retains warmth in the winter and allows for sustainable thermal mass cooling in the building during the summer. The partially buried structure also mitigates the region’s extremes in temperature, which could range from -18C to +33C, while its orientation optimizes passive solar performance. In-slab radiant cooling and heating reduces energy use substantially, and low-flow fixtures and waterless urinals contribute to water use reduction, which is especially important in the desert. Blue-stained pine from local forests, devastated by the infestation of the pine beetle, lines the building’s recessed entry. [7]
The building features indoor and outdoor exhibits that honour the cultural history of the Band while it is sited as to focus the visitor’s eye away from the nearby encroaching development and on to the desert. The building’s habitable green roof reduces the building’s visual imprint on the landscape and allows part of the desert’s habitat to be re-established on the site. Endangered species research is housed on site, and includes facilities for the Band’s award-winning rattlesnake research project. Visitors can be guided across the surrounding land, learn about how plants were used for food, medicine and technology, and walk through a traditional village. [2]
The construction methods used to build the Nk’Mip Desert Cultural Centre are also a subject of learning, as Haden himself aspires to train locals in rammed-earth architecture: “If this could become a more generic material, it could foster a modern and regional aesthetic.” [3]
The main drivers behind the centre’s development since its inception have been the economic sustainability of the Osoyoos people and their region but also educating on their cultural heritage and ecology of the desert. Given that this heritage is inextricably linked to nature, the educational mission of the centre had to be appropriately expressed with an energy-efficient building that made sensible use of natural resources. Apart from housing didactic activities, the centre is formally eco-didactic inasmuch as its long earth wall boldly communicates three significant aspects of sustainable architecture: the use of locally sourced materials, the thermal advantages of earth buildings, and the broader philosophical idea of treating the surrounding nature with humility.
This careful avoidance of hubris does not seem to be followed through with plans by a new team of designers for a predominantly glazed expansion announced in 2017, which will consist of “a new gallery and event space, updated interactive displays, cultural programs, and an improved outdoor performance space”. [5] These plans presumably respond to a need for spaces with plentiful natural lighting and uninterrupted views of the outdoors but compromise, if not contradict, the initial “ageless ruin” [7] aesthetic. Could it be that the original building appears convincingly today as archaeology or even nature, a thing no longer reproducible?
Awards [1]
Okanagan Life Best of the Okanagan 2010 – Editors Choice Awards
World Architecture Festival Award (2008)
Governor General’s Medal in Architecture (2008)
Lieutenant-Governor’s of BC Medal of Excellence in Architecture (2007)
Aboriginal Tourism BC “Power of Education Award”
Aboriginal Tourism BC “Inspirational Leadership Award”
References
[1] “Awards.” Nk’Mip Desert Cultural Centre, https://nkmipdesert.com/awards/
[2] “Exhibitions.” Nk’Mip Desert Cultural Centre, https://nkmipdesert.com/exhibitions/
[3] Fortmeyer, Russell. “A Rammed-Earth Wall for the Ages at Nk’Mip Desert Cultural Centre.” Architectural Record, https://www.architecturalrecord.com/articles/6737-a-rammed-earth-wall-for-the-ages-at-nkmip-desert-cultural-centre
[4] “Government of Canada Supports Nk’Mip Desert Cultural Centre.” Government of Canada,
https://www.timeschronicle.ca/oib-commits-to-expansion-of-nkmip-desert-cultural-centre/
[5] Lacey, Keith. “OIB commits to expansion of Nk’Mip Desert Cultural Centre.” Osoyoos Times, https://www.canada.ca/en/news/archive/2006/06/government-canada-supports-nk-mip-desert-cultural-centre.html
6] “Nk’Mip Desert Cultural Centre Renewal Program.” Connect Landscape Architecture, https://connectla.ca/nkmp/
[7] Peeroj, Thakre. “Earth and Sky." Canadian Architect 52, no. 3 (March 2007): 26-30
Project Title: Nk’Mip Desert Cultural Centre
Architect: Hotson Bakker Boniface Haden Architects + Urbanistes Osoyoos
Year: 2006
Place: Osoyoos, BC
Architecture, Art, Award, B.C., BC, British Columbia, Collaborative, Completed Projects, conservation, Data, Education, Exhibit, Gallery, Indigenous, Landscape, Multi Use, Museum, Nature, Partnership, Permanent, Public, Winner




