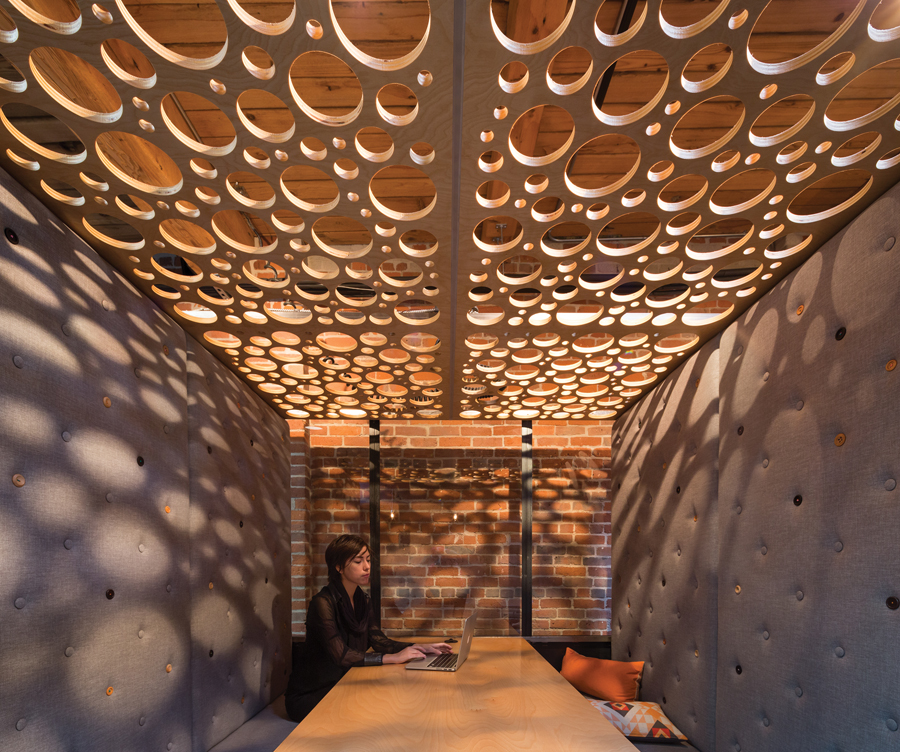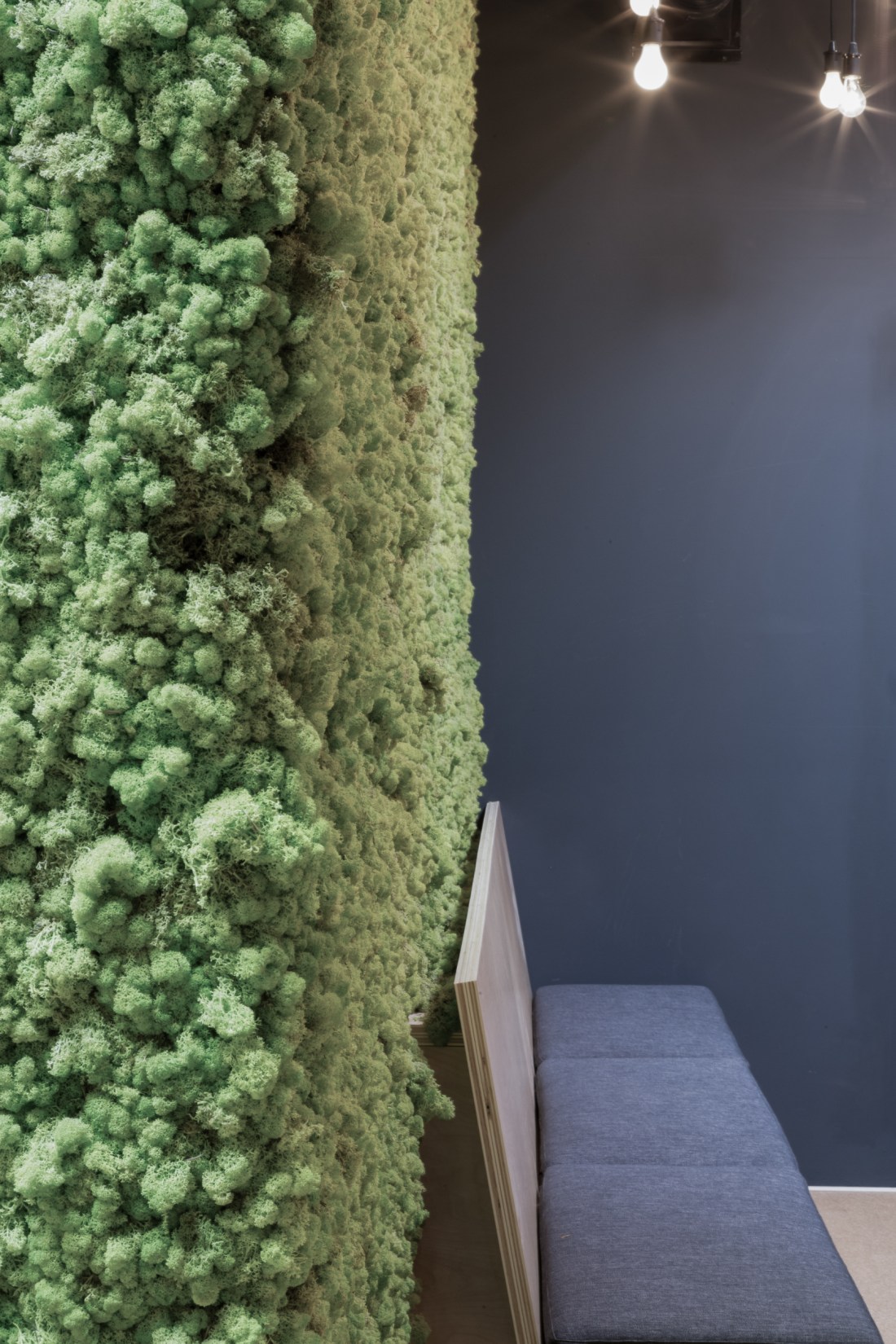Description:
The second level of the Slack offices opens through an atrium seating area and stairwell that connects the main level with a small lounge overlooking Hamilton Street. Balancing the industrial atmosphere of a tech-company headquarters, the offices retain warmth with an eclectic mix of locally sourced furniture and artwork, and abstracted natural elements. The concept of an ‘interior nature’ is explored with the mossy wall, located at the heart of the headquarters. Overhanging this space is sculptural pendant lighting by local creative firm, Molo Design. The organic shapes, suspended in the high space between upper and lower levels like floating clouds or tree mushrooms, connect working and social space. [1]
In homage to materials available at the building’s origins as a rum-running warehouse during prohibition, Leckie has incorporated raw steel, charcoal, plywood, cork, buttons, and burlap across the four floors of the building. Each button on the upholstery is unique. “We used six different sizes, shapes, and species of wood buttons and three different colours of thread,” says Leckie (Leckie Studio Architecture + Design). “The contractor actually requested that we lay out each individual button type and location.” [2]
References
[1] “Slack Technologies – Vancouver.” Leckie Studio Architecture + Design, June 11, 2020. https://leckiestudio.com/portfolio/slack/.
[2] Bligh, James. “Cutting Some Slack: Slack Technologies, Vancouver, British Columbia.” Canadian Architect, May 2, 2019. https://www.canadianarchitect.com/cutting-some-slack/.
Project Title: Slack Technologies Head Office
Artists: Leckie Studio Architecture + Design
Year: 2017
Place: Vancouver, BC
Architecture, B.C., BC, British Columbia, Completed Projects, Functional, Multi Use, Permanent, Private, Urban




