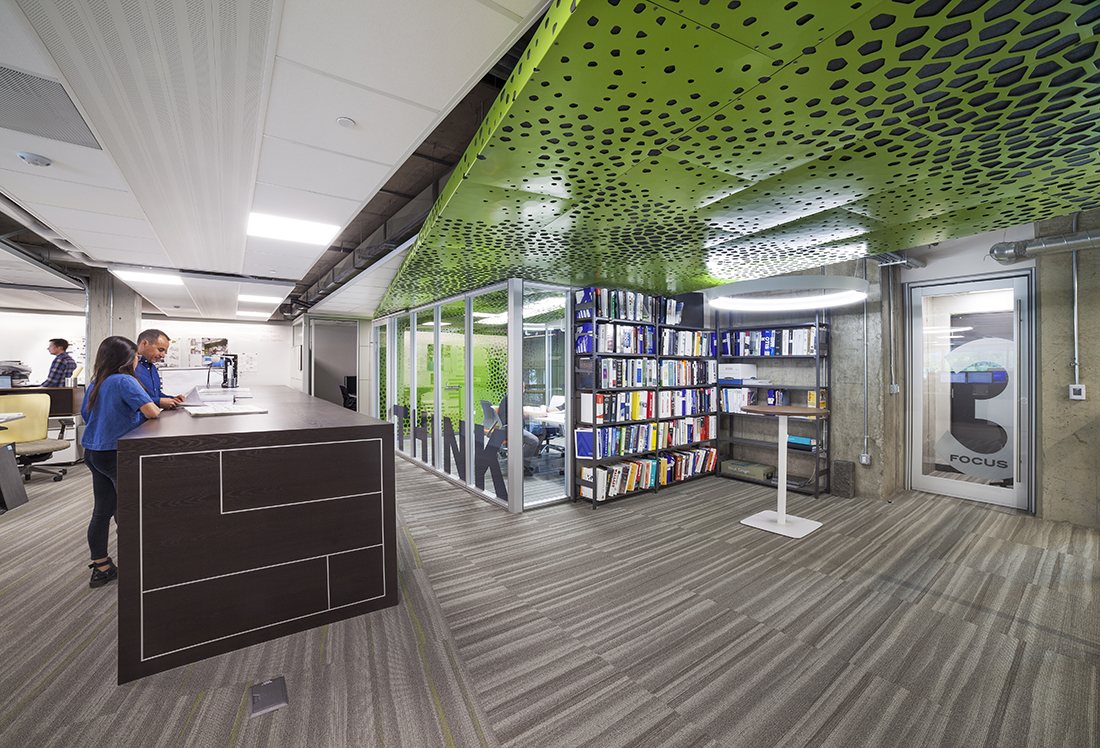Description:
Both the challenge and the opportunity of Kindrachuk Agrey Architecture's new Studio (AKA: Project NextUs) was tasking a group of creatives with designing their own future workplace. The design team undertook an extensive engagement process which included design charrettes, surveys, furniture testing, and interim reviews to ensure clear communication and positive outcomes for the project. Out of the process came the main design concept to “Practice What We Preach” by focusing on the themes of Context, Collaboration and Sustainability. [1]
In a province where sustainable design is not yet the norm, [Kindrachuk Agrey] wanted to lead by example. Project Nextus is the first LEED Platinum certified project in Saskatchewan. Located in a main floor storefront space, it puts active design principles on public display.
It establishes ambitious sustainability goals with an emphasis on staff health and comfort. Goals were met by planning and intelligent design first, and then by including technology if necessary. It was important to create an environment of choice for staff while inspiring creativity.
One of the main elements of the design solution is a locally fabricated parametric perforated steel ribbon that acts as a wayfinding element and connects the two levels of the workplace by framing the central circulation. The ribbon acts as an acoustic absorber and screens the main mechanical distribution before morphing into a magnetic and writable surface for the meeting areas. The collective efforts toward smart planning, functionality and ingenuity resulted in a workplace that is a manifestation of our core principles of context, collaboration and sustainability.
Large north-facing windows on the storefront provide abundant daylighting to the front of house spaces without the detrimental effects of glare. On the south side, a deep overhang enabled the design team to expand the area of glazing originally proposed for the base building, greatly increasing the daylight reaching the space. The use of 100% LED fixtures resulted in a power density improvement of more than 35% over the ASHRAE benchmark. Occupancy sensors throughout, including on task lights, further reduce the power consumption within the space.
Materials, finishes and furnishings were meticulously selected to reduce harmful airborne contaminants in the office. Over 30% of the furniture is reused. Radiant heating and cooling panels are combined with a dedicated outdoor air delivery system that provides 100% fresh air to the workplace. The collective strategies resulted in outstanding air quality in the project.
Active design principles played a key role in generating the layout of the workplace, with the social and amenity spaces in the centre and studio spaces around the periphery. The kitchen, print area and “living room” act as social condensers where staff working in different studios interact. A generously proportioned, open stair provides both vertical connection and an informal meeting place. [2]
Awards:
MASI Design Awards, Bronze, 2017
Design Council of Saskatchewan, Award of Excellence- Interior Design, 2015
References:
[1] “NextUs.” Kindrachuk Agrey Architecture and Interior Design Saskatoon. Accessed June 23, 2021. http://www.kindrachuk-agrey.ca/#!/projects/nextus.
[2] De Pauw, Carine. “PROJECT NEXTUS.” SABMag, January 3, 2020. https://sabmagazine.com/project-nextus/.
Additional information:
“Project Database.” Sign In. Accessed June 23, 2021. https://leed.cagbc.org/LEED/projectprofile_EN.aspx.
“Project Nextus Saskatoon, Saskatchewan.” Project Nextus | Prairie Design Awards. Accessed June 23, 2021. http://www.prairiedesignawards.com/2016/project_nextus.html.
Project Title: Project NextUs
Artists: Kindrachuk Agrey
Year: 2016
Place: Saskatoon, SK
Architecture, Award, City, Completed Projects, Functional, LEED, LEED Platinum, Multi Use, Permanent, Private, SASK, Saskatchewan, SK, Urban, Winner





