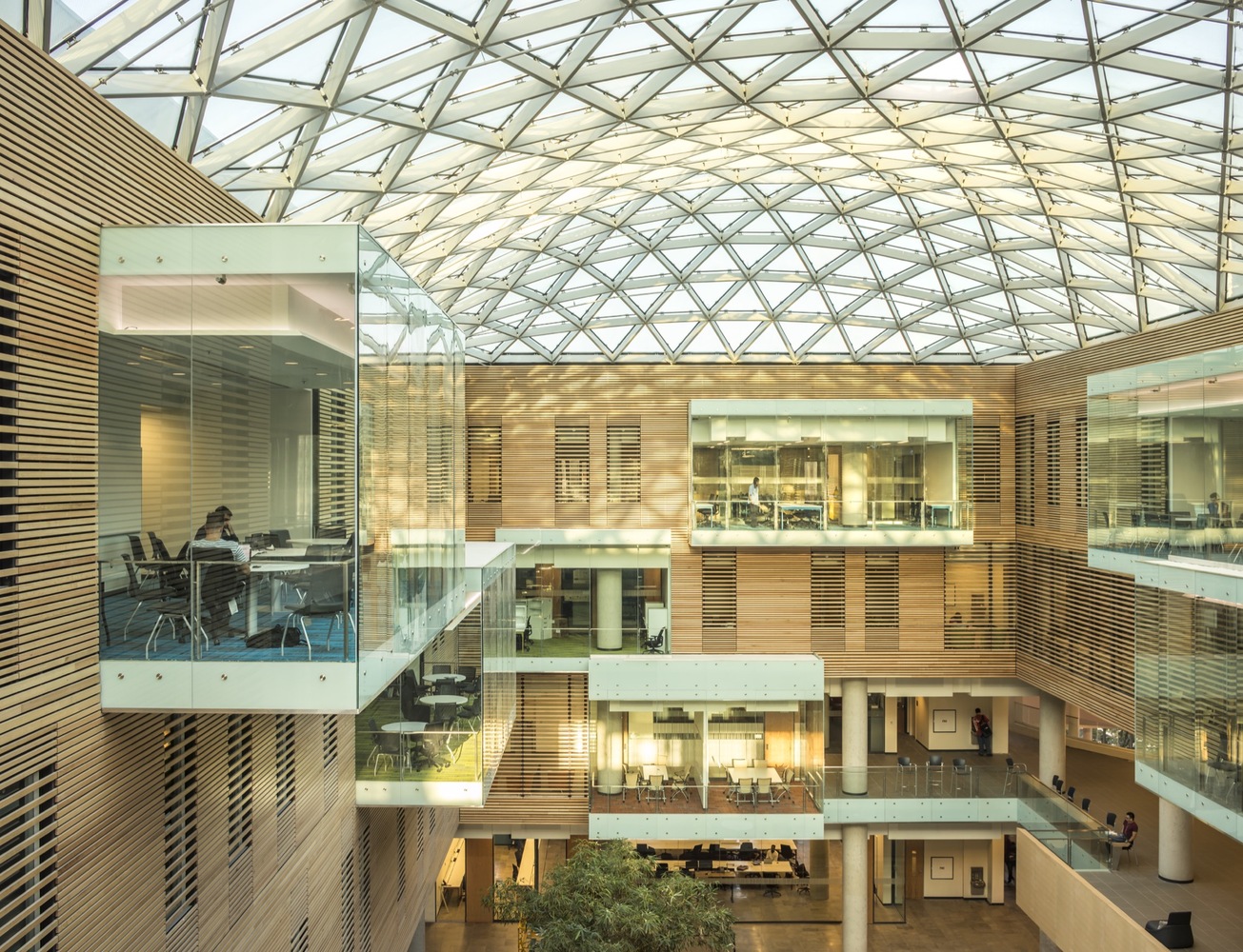Description:
Since its founding in 1960, Wilfrid Laurier University has had a habit of looking inward—at least in terms of urban design. Situated at the southwest corner of University and King, the Waterloo campus of the mid-sized university has, until recently, faced the street with a series of seemingly impenetrable walls.
Lazaridis Hall—its newest addition—breaks the pattern by extending the campus northward and embracing the community. Inside, math and business students rub shoulders with faculty and professionals in a dynamic, high-tech environment centred on a soaring atrium. (…)
In the rings of corridors surrounding the atrium, 240 faculty offices are interspersed among classrooms, high-tech math labs and meeting rooms. The entire building is wired for active learning and digital collaboration. Yet nearly every space also has access to daylight; whether from outside or through the atrium, whose skylight is fritted to even out glare. (…)
A small bamboo grove at ground level, chosen to add greenery while maintaining views across the atrium, is another feature that connects the comfort and health of users to the sustainability of the project. [1]
Lazaridis Hall is designed for Silver LEED certification [eventually earning Gold], with a focus on environmentally sustainable features. Forestry Stewardship Certified (FSW) building products will be used whenever possible. An underground cistern will capture rainwater off the roof for use as greywater throughout the building. High efficiency lighting and an effective use of natural light will help conserve energy. All lights have occupancy sensors, automatically turning on or off as people enter or leave a room.
The chilled beam heating and cooling system will also adjust automatically, turning off and recycling air when no one is within the area. This cost-effective, energy-efficient system will also be adapted in an especially efficient manner for the auditorium. The heating and cooling will come from under the auditorium seats, ensuring that students and guests are surrounded by comfortable temperatures but energy is not wasted in the broad expanse of air flowing above the crowd. The tall glass surrounding the main entrance will have a bird-friendly application, with special markings to warn birds of its solid structure. [2]
References:
[1] Milosz, Magdalena. “Exchange Centre: Lazaridis Hall, Wilfrid Laurier University, Waterloo, Ontario.” Canadian Architect, May 7, 2019. https://www.canadianarchitect.com/exchange-centre/.
[2] “Laurier Lazaridis Hall.” David Thompson Architect. David Thompson Architect, November 24, 2015. https://dtal.ca/laurier-lazaridis-hall/.
Additional information:
LaurierVideo. “Lazaridis Hall Architecture.” YouTube. YouTube, October 17, 2018. https://www.youtube.com/watch?v=ifNrPv1W8cw.
“Lazaridis Hall Opens at Wilfrid Laurier University.” Lazaridis Hall Opens at Wilfrid Laurier University | Smith + Andersen. Accessed July 14, 2021. https://smithandandersen.com/lazaridis-hall-opens-wilfrid-laurier-university.
“Lazaridis Hall, Wilfrid Laurier University.” Architect, October 23, 2017. https://www.architectmagazine.com/project-gallery/lazaridis-hall-wilfrid-laurier-university.
Lazaridis Hall. Vimeo, 2021. https://vimeo.com/259704046.
“Lazaridis Hall.” Diamond Schmitt, February 11, 2021. https://dsai.ca/projects/lazaridis-hall/.
Sagredo, Rayen. “Lazaridis Hall / Diamond Schmitt Architects.” ArchDaily. ArchDaily, April 16, 2018. https://www.archdaily.com/892499/lazaridis-hall-diamond-schmitt-architects.
“Wilfrid Laurier University – Lazaridis Hall.” Education Snapshots, May 18, 2020. https://educationsnapshots.com/projects/7212/wilfrid-laurier-university-lazaridis-hall/.
“Wilfrid Laurier University – Lazaridis Hall.” SCUP, May 30, 2019. https://www.scup.org/award-winner/wilfrid-laurier-university-lazaridis-hall/.
Project Title: Lazaridis Hall, Wilfred Laurier University
Artists: Diamond Schmitt, DTAL
Year: 2017
Place: Waterloo, Ontario
Architecture, City, Collaborative, Completed Projects, Education, Functional, Gold, LEED, LEED Gold, ON, ONT, Ontario, Permanent, Private, Urban








