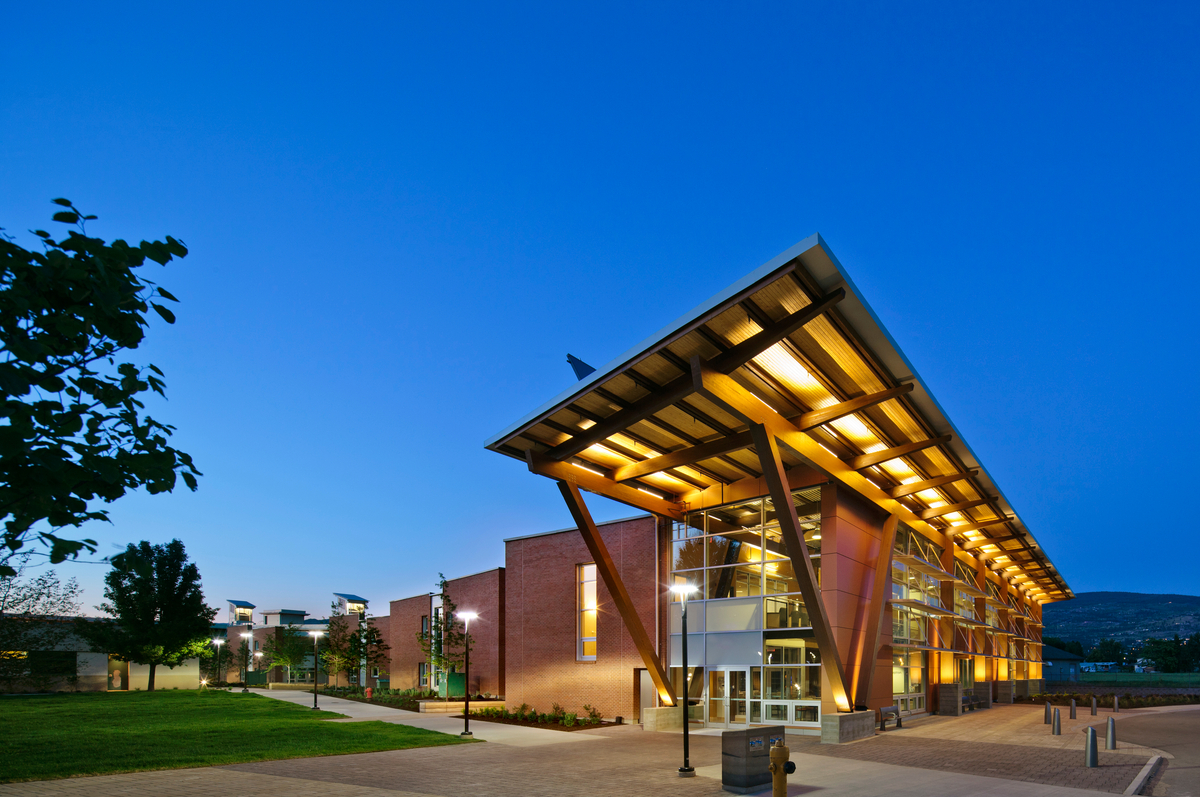Description:
Imagine an educational facility that is as much a teacher as the instructors standing at the front of its classrooms; a building powered by the resources of its surrounding environment; a building as full of potential as the students learning inside. That building is Penticton’s Okanagan College Centre of Excellence in Sustainable Building Technologies and Renewable Energy Conservation, a world-class educational facility that will train British Columbia’s next generation of tradespeople in green construction. [1]
The Centre has its sights on the Living Building Challenge, one of the most rigorous sustainability programs on the planet. The challenge requires projects to meet a stringent list of environmental qualifications for material use, air quality, and energy and water consumption. Successful Living Building Challenge projects are only certified if they prove they meet program requirements after 12 months of continued operations and full occupancy.
The Centre of Excellence is one of the largest buildings of its type in the world pursuing Living Building certification.
CEI Architecture is an award-winning firm offering integrated architectural, planning and interior design consulting services, and their work embraces a site-specific approach to sustainable design. [2]
The Jim Pattison Centre of Excellence in Sustainable Building Technologies and Renewable Energy Conservation at Okanagan College has been certified LEED Platinum. Since its completion in 2011, the post-secondary facility has been recognized as one of the most innovative and sustainable education facilities anywhere.
Designed by CEI Architecture, built by PCL Constructors Westcoast, and with sustainable consulting by Recollecting Consulting, the 7,000-square-metre facility provides trades and technology training and professional development with a focus on sustainable practices and the use of alternative and renewable energy. (…)
The Centre of Excellence has a wood-frame structure, which gives it a much lower carbon footprint compared to an equivalent steel or concrete structure. Much of the wood used in the building was locally sourced pine-beetle kill timber, which, if unused, may have been burned, releasing sequestered carbon dioxide into the atmosphere.
The facility’s linear plan maximizes daylight penetration and natural ventilation, while careful orientation and a high-performance building envelope limit the building’s energy demands. Energy is created by a sizeable photovoltaic array on the roof, as well as geothermal heating and cooling. Light is delivered into the building by sun-tracking solar light pipes and tubular skylights. The facility also addresses water conservation, an important issue in Penticton’s desert-like climate. Foul water at the facility is treated without chemicals and reused for flushing and irrigation. [3]
References:
[1] “The Okanagan College Centre of Excellence Sets Sights on the Living Building Challenge.” Canadian Architect, September 11, 2011. https://www.canadianarchitect.com/the-okanagan-college-centre-of-excellence-sets-sights-on-the-living-building-challenge/.
[2] “Okanagan College Centre of Excellence in Sustainable Building Technologies and Renewable Energy Conservation Celebrates Its Grand Opening.” Canadian Architect, December 7, 2011. https://www.canadianarchitect.com/okanagan-college-centre-of-excellence-in-sustainable-building-technologies-and-renewable-energy/.
[3] “Okanagan College’s Centre of Excellence in Sustainable Building Technologies Achieves LEED Platinum Certification.” Canadian Architect, February 16, 2017. https://www.canadianarchitect.com/okanagan-colleges-centre-of-excellence-in-sustainable-building-technologies-achieves-leed-platinum/.
Additional information:
“A Case Study of Innovative Sustainable Design.” HDR ARchitecture, 2019. https://www.hdrinc.com/sites/default/files/2019-07/jim-pattison-case-study-innovative-sustainable-design-canada.pdf.
“Department of Sustainable Construction Management Technology.” Department of Sustainable Construction Management Technologies | Okanagan College. Accessed August 31, 2021. https://www.okanagan.bc.ca/technologies/sustainable-construction.
“Jim Pattison Centre of Excellence at OKANAGAN College by CEI Architecture.” Architizer, February 13, 2015. https://architizer.com/projects/jim-pattison-centre-of-excellence-at-okanagan-college/.
Jim Pattison Centre of Excellence Video Tour. YouTube. YouTube, 2020. https://www.youtube.com/watch?v=nB-G4kJa3DI.
“OCNews.” Jim Pattison Centre of Excellence | Okanagan College. Accessed August 31, 2021. https://www.okanagan.bc.ca/story/jim-pattison-centre-of-excellence.
“Okanagan College Centre of Excellence in Sustainable Building Technologies and Renewable Energy Conservation / CEI.” ArchDaily. ArchDaily, October 6, 2011. https://www.archdaily.com/173726/okanagan-college-centre-of-excellence-in-sustainable-building-technologies-and-renewable-energy-conservation-cei.
“Okanagan College Centre of Excellence in Sustainable Building Technologies and Renewable Energy Conservation in British Columbia, Canada by CEI Architecture Planning Interiors.” ArchShowcase, October 18, 2011. https://www10.aeccafe.com/blogs/arch-showcase/2011/10/18/okanagan-college-centre-of-excellence-in-sustainable-building-technologies-and-renewable-energy-conservation-in-british-columbia-canada-by-cei-architecture-planning-interiors/.
“Okanagan College Jim Pattison Centre OF Excellence: Education Wood Design + CONSTRUCTION: NATURALLY:WOOD.” naturally, April 22, 2021. https://www.naturallywood.com/project/okanagan-college-jim-pattison-centre-of-excellence/.
Project Title: Jim Pattinson Centre of Excellence, Okanagan College
Artists: CEI Architecture
Year: 2011
Place: Penticton, British Columbia
Architecture, Award, B.C., BC, British Columbia, Completed Projects, Education, Functional, Living Building Challenge, Permanent, research activity, University, Winner




