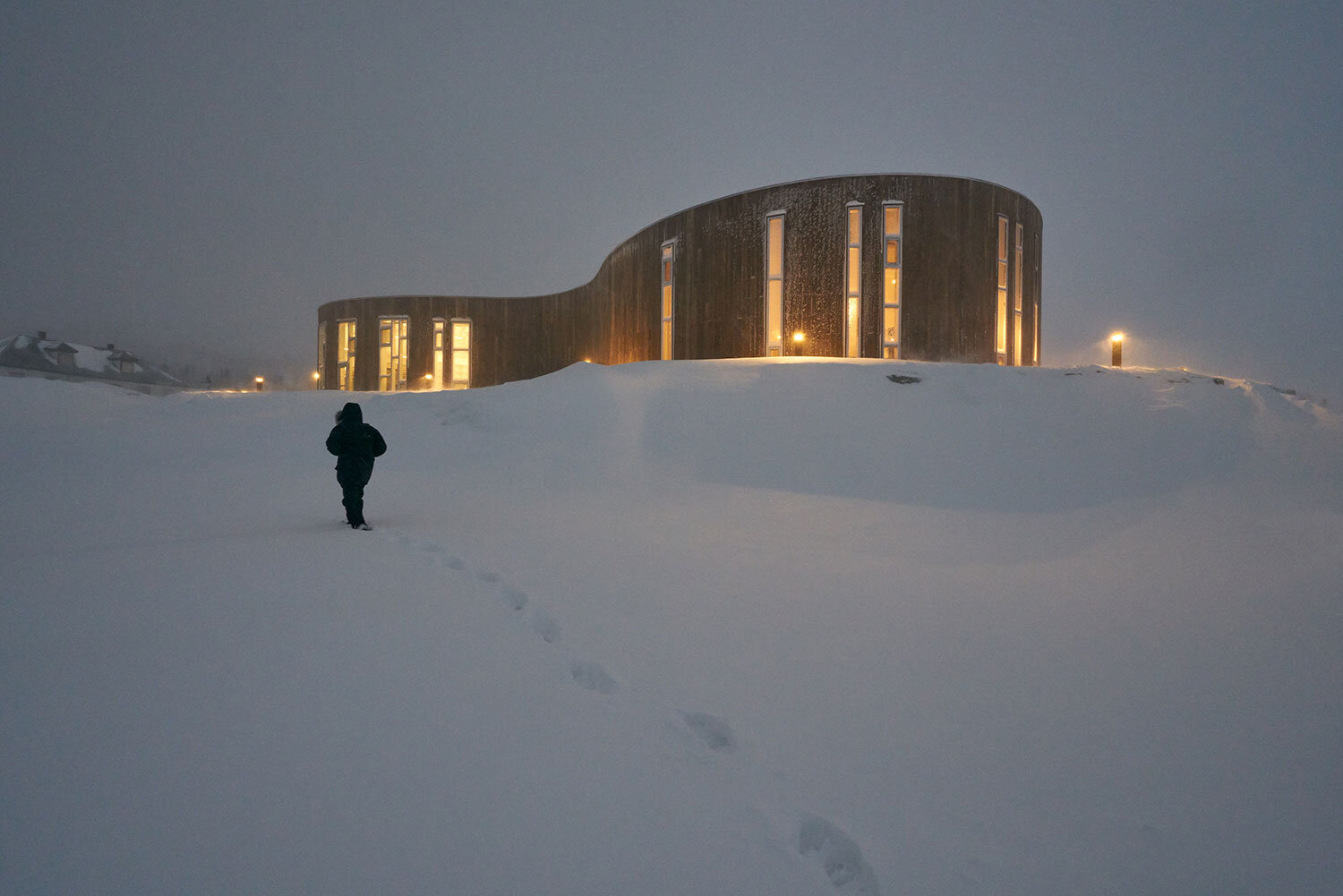Description:
Located in the northernmost community of Labrador, Canada, Illusuak is a new cultural centre and administrative hub for the region that makes an important statement of autonomy for this indigenous community. The 1,200m2 building was commissioned by the Nunatsiavut Government and acts as a “living room for the community,” with an auditorium for language classes, café, a craft shop, studio space, and 75-seat theatre. The building also provides offices to the Nunatsiavut Government as well as Parks Canada. Designed by Saunders Architecture, Illusuak makes a bold architectural statement using forms and materials derived from the region’s tradition and heritage. [1]
The building’s strikingly soft form was inspired by sod houses— temporary houses traditionally constructed by the Labrador Inuit—and includes numerous floor to ceiling windows. The building’s outer layer is made of Kebony spruce and will turn grey over time. [2]
We’ve created a building that wraps around people. The entrance area peels away, and most of the windows open toward the ocean. There’s no pattern to the placement of the windows other than following the ceiling, which changes in height the whole way around. We wanted the idea of a fireplace in the centre, so when people come in, they gather at the café. Beyond that are the collections on view for the public, a movie theatre, and offices for the Nunatsiavut government and Parks Canada.
We designed the building to blend in with the coastal landscape: the cladding is Kebony spruce, which will turn grey like the rocks with time. We added boulders that will eventually be covered with moss, and built a deck around the structure. We had to lift the land on-site because the 100-year sea level comes up quite high, so the building sits on pillars that are concealed by filling in with rock.
I’m very pleased with the shape and the moves—no one has really done this before in Canadian architecture. We tried to stay away from patterns, which are very European. In Nunatsiavut, there isn’t that rigidity, so we used soft forms throughout.
And that’s the main difference with this project: we’ve never worked with these free-flowing shapes, because in a European or Canadian context, the precedents were more rigid. Here, there was no precedent, so we went on an exploration to find out what the architecture could be.
Have we succeeded? I don’t know. But we’ve definitely done something that no one else has done up there, and we feel confident Illusuak has its own identity and its own character. The Labrador Inuit are distinct people. Our architecture is distinct, and hopefully it represents them.
– Todd Saunders [3]
References:
[1] “Illusuak Centre.” SAUNDERS ARCHITECTURE. Accessed August 6, 2021. https://www.saunders.no/illusuak-centre.
[2] “Illusuak Cultural Centre Open Its Doors In Nain.” Inuit Art Foundation, December 6, 2019. https://www.inuitartfoundation.org/iaq-online/illusuak-cultural-centre-open-its-doors-in-nain-nl.
[3] Saunders, Todd. “Coming Back Home: Illusuak Cultural CENTRE, Nain, LABRADOR.” Canadian Architect, May 24, 2019. https://www.canadianarchitect.com/coming-back-home-illusuak-cultural-centre-nain-labrador/.
Additional information:
“Inuvialuit Sod House.” Digitally Preserving Herschel Island-Qikiqtaruk Territorial Park, Yukon Territory, July 27, 2021. https://herschel.preserve.ucalgary.ca/sites/inuvialuit-sod-house/.
“Kebony Sustainable Hardwood Treatments.” Elemental Green, April 19, 2016. https://elemental.green/kebony-sustainable-hardwood-treatments/.
Project Title: Illusuak Cultural Centre
Artists: Todd Saunders
Year: 2014
Place: Nain, Newfoundland & Labrador
Architecture, Collaborative, Completed Projects, Conceptual, conservation, Education, Functional, Indigenous, Landscape, Multi Use, Municipal, Nature, Newfoundland, NFLD, NL, Partnership, Permanent, Play, Public





