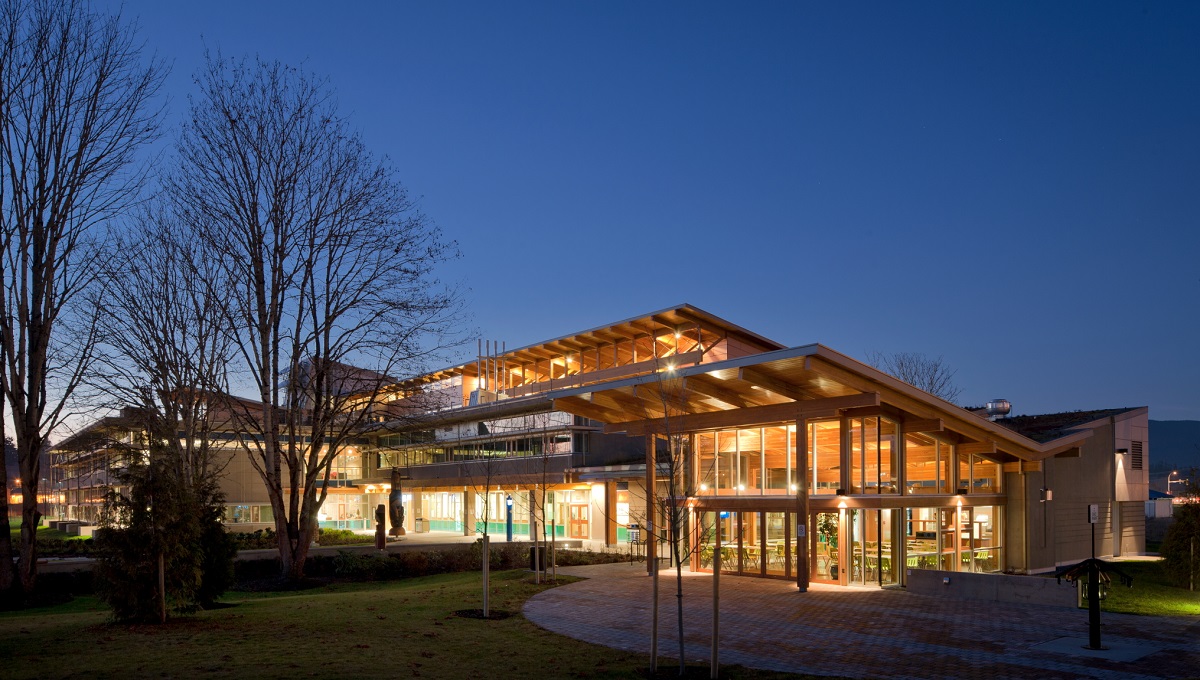Description:
When Vancouver Island University opened its new Cowichan Campus in 2011, the building demonstrated the university’s commitment to education and to sustainability. The multi-purpose educational facility serves a range of academic, applied, career, technical, vocational and developmental programs. By considering wood first for structural components, interior finishes and aesthetic features, this facility sets a new standard for sustainable practices in the Cowichan Valley; it also meets the LEED Gold standard. Studies show wood has a significant impact on indoor environmental quality, directly benefiting human health and providing greater productivity through improved concentration and lower levels of fatigue for building occupants. The wood in the Cowichan Campus creates a warm, welcoming environment for students, staff and visitors, while offering environmental benefits. Wood was used for interior and exterior support beams, for exterior doors, for wall panels in the theatre, for interior and exterior finishes, and for wide interior window sills. The acoustical ceiling tiles are fabricated from wood. The Cowichan Campus includes state-of-the-art health and science labs, computer labs, classrooms, a 110-seat lecture theatre, cafeteria and kitchen and library commons. It earned an Excellence Award in the education category at the 5th Annual Vancouver Island Read Estate Board Commercial Building Awards. [1]
VIU aims to educate students, faculty, staff and community members of green building practices. Strategies used for this at the Cowichan Campus include:
- An interactive electronic dashboard that displays updated information about the building’s consumption of electricity, water and gas. The console will also include sustainability information, and green tips.
- Signage displayed around the facility that provides information on specific sustainable building features.
- A handbook is distributed to all building occupants. This book details the green features of the site and provides information for sustainable operation and maintenance of these features. [2]
Concrete, asphalt and conventional roofing surfaces absorb heat from sunlight because of their low solar reflectivity, increasing the local ambient temperature in developed areas. This creates a heat island effect and leads to energy waste due to greater cooling needs. The Cowichan Campus has been designed to exhibit a low heat island effect by using materials and landscaping techniques that reduce solar heat absorption. The parking lot is comprised of permeable paving stones, which have less mass and are a lighter colour than traditional asphalt or concrete. A large canopy of trees that provide shade for the site’s exterior and a vegetated roof also reduce heat absorption. Furthermore, vegetation provides the additional benefit of converting carbon dioxide into oxygen.
The parking lot is comprised of permeable paving stones, which absorb some water and reduces the runoff entering community storm drains. Asphalt surfaces around the campus slope so that runoff drains to a bioswale. The bioswale, planted with rushes and grasses, is designed to remove silt and pollution from surface runoff water. This improves the quality of water that enters the surrounding environment. [3]
Green roofs are engineered systems that incorporate vegetation above traditional roofing. Over 90% of the roof at the Cowichan campus is covered by a green roof. Specific plant species are chosen based on their performance and suitability for roof conditions, and are mainly native/adaptive species. By varying this green roof with extensive and intensive planting, we are able to optimize the green roof benefit. [4]
“Vancouver Island University is committed to exploring new ways of teaching and operating that promote institutional, social, and environmental sustainability to ensure the prosperity & protection of our environment and our communities for the generations ahead.”
Drew Taylor, Project Manager
Facilities Services & Campus Development, VIU
Awards
Vancouver Island Read Estate Board Commercial Building Awards, Excellence Award, 2011
References
[1] “Vancouver Island University Cowichan Campus: Education Wood Design + Construction.” naturally:wood, December 23, 2020. https://www.naturallywood.com/project/vancouver-island-university-cowichan-campus/.
[3] “Sustainable Site Development.” Sustainable Site Development | LEED® Gold Certification | Vancouver Island University | Canada. Accessed June 3, 2021. https://cowichan.viu.ca/leed/sustainable-site-development.
[4] “Green Roof.” Green Roof | LEED® Gold Certification | Vancouver Island University | Canada. Accessed June 3, 2021. https://cowichan.viu.ca/leed/green-roof.
Additional information
Garyali, Shiv. Garyali Architect – Universities. Accessed June 3, 2021. http://garyaliarchitectinc.com/universities.html.
McClelland, Siobhan. “Vancouver Island University Wins Architecture Award for Green Roof.” Canadian Geographic, June 27, 2016. https://www.canadiangeographic.ca/article/vancouver-island-university-wins-architecture-award-green-roof.
“Vancouver Island University Cowichan Campus.” AME Group, July 31, 2017. https://amegroup.ca/portfolio-items/vancouver-island-university-cowichan-campus/.
Project Title: Cowichan Campus, VIU
Artists: Garyali Architects
Year: 2011
Place: Duncan, BC
Architecture, Award, B.C., BC, British Columbia, Completed Projects, conservation, Data, Education, Functional, Gold, LEED, LEED Gold, Multi Use, Nature, Permanent, Private, University, Winner




