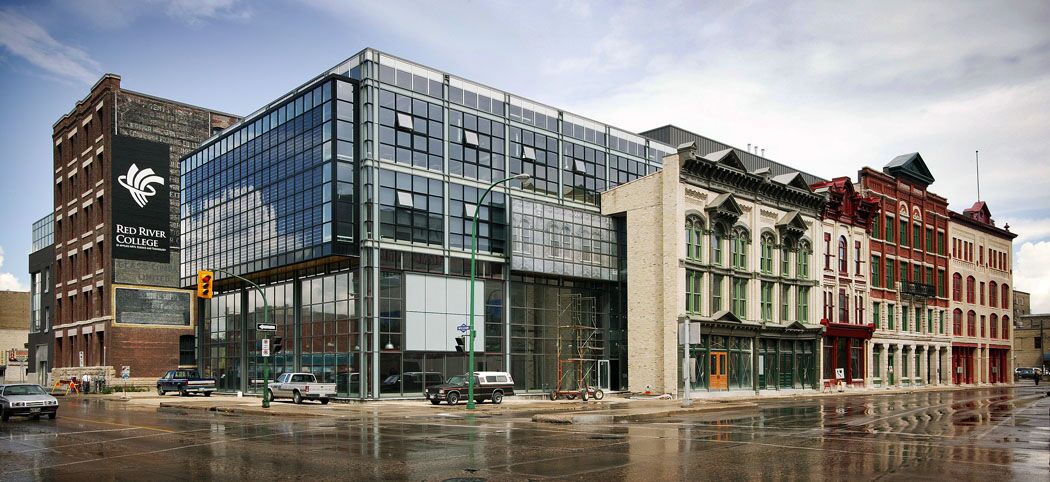Full view of Princess Street Campus
A Green Lantern
The Princess Street Campus of Red River College
Editorial by: Morteza Hazbei
Doug Corbett and his team designed the princess street campus of Red River College, located in the Winnipeg’s exchange district, Manitoba. The building area is 220.00 sq.ft, completed in January 2004. The project has a high level of importance since it took place in the historic site. However, new construction and preservation are well designed and fully coordinated. Architects tried to reshape and preserve the existing situation by restoring the five heritage buildings’ façades and interior spaces along with Princess Street [1]. This building won a 2003 Canadian urban institute Brownie Award, which seeks to recognize leadership, innovation, and environmental sustainability in brownfields redevelopment and regeneration in the Best Overall Project category.
The building consists of a three-story atrium, lounges, library, and a reading room that is set back from the street and away from the historic structures [1]. The Author (n.d.) names this building “green Lantern”. A name not only because it is the largest project by 2004 that reached the C-2000 Federal Sustainable Development performance standard, but also its energy efficiency operation achieves 47 percent better than the model National Energy Code.
Installing photovoltaic panels on the south façade curtain wall of this building teaches sustainability. Since the building is located in the historical site, this PV curtain wall makes a sharp contrast with adjacent structures, which triggers a question on the passerby’s mind why the architect would apply PV panels in the south façade of this historic building. Besides, students can see PV panels through their classroom views, as shown in Fig (1). The fourth-floor classroom provides a view of both the city and integrated PV panels. The existence of the PV panels in one view, city view, and the classroom blackboard, in the other view, imply that each view/wall of the classroom has an educational function. The didactic features of this building not only limit to this PV curtain wall, but the architect also designs a green roof planted with prairie grass. This green roof planted is used to conserve water and reduce the effects of a heat island on the site. The linear garden is another clear example of an educational item in the building. It separates recycled gray water from washroom sinks and showers from the on-site fitness center. Also, the filtered water is applied for irrigation purposes servicing the college’s internal planting [1]. Also, the demolished buildings’ parts reconstructed in their original location. In fact, it not only represents site history but also acts as solar shading.
The author directly describes the didactic role of the building when she/he explains about exposed material and the reason for using natural color in the design process.
“Another strategy in the building’s sustainable design is a reduction in the use of finishes such that material is left in their natural color or texture wherever possible. Drywall, paint surfaces, ceramic tile and suspended ceilings have been reduced or eliminated wherever possible. This gives the building an almost didactic aesthetic -an understanding of the origin of many architectural components."
Awards
2006 RAIC Urban Design Award
2004 Society for College & University Planning Honor Award, Excellence in Planning
2004 Heritage Winnipeg Preservation Award of Excellence
2003 Heritage Winnipeg Preservation Award of Excellence
2003 Canadian Urban Institute Brownie Award, Best Overall Project
References
[1] Green Lantern. (n.d.). 49 NV-49(1), 20 SE-20–23.




