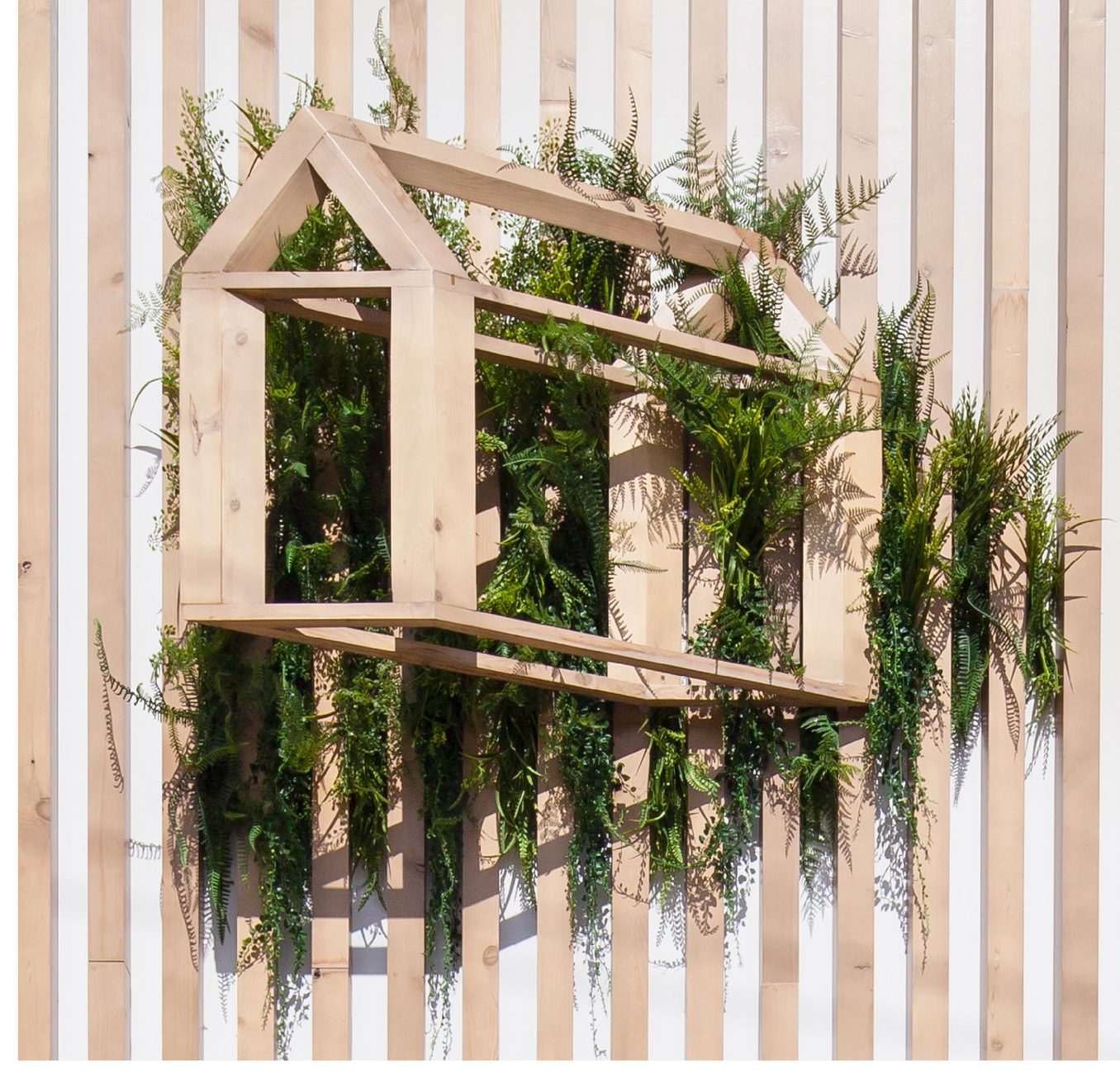Description:
Canopy was conceived as a continuation of the urban spaces surrounding it. The 7’-0” wide infill site was constructed as an open air walkway connecting its Yonge Street frontage to the rear laneway and patio. A white mass was clad in locally sourced cedar blocks and suspended between the two adjacent buildings to form the canopy above the shop interior.
Across from the millwork wall, the existing brick wall of the adjacent building is left exposed. Together with the white tile and wood block ceiling they seamlessly extend out of the shop to form the material palette for the building’s exterior cladding.
On the interior, one elevation is flanked by a continuous millwork piece that houses all utilities, display, and merchandising. The millwork is angled to maximize exposure to the street and natural light. Its angle is slight and contrasts with the linear blocks of the canopy above. The overlap skews the perspective lines of the narrow shop and elongates perception of the space.
The trompe l’oeil of the interior is repeated on the building’s façade in the shop’s branding. The logo for Greenhouse Juice Co. is a linear house and here it is reconstructed as a suspended 3-dimensional collapsed perspective in oak. The piece, located at the centre of the canopy, is sprouting ferns and wild grasses. [1]
References:
[1] “Canopy.” Kilogram Studio. Accessed June 10, 2021. https://www.kilogramstudio.ca/canopy.
Additional information:
Young, Pamela. “Emerging Talent: Kilogram Studio.” Canadian Architect, June 20, 2019. https://www.canadianarchitect.com/kilogram-studio/.
Project Title: Canopy
Artists: Kilogram Studio
Year: 2016
Place: Toronto, ON
Architecture, Art, City, Completed Projects, conservation, Functional, ON, ONT, Ontario, Permanent, Private, Sculpture, Urban





