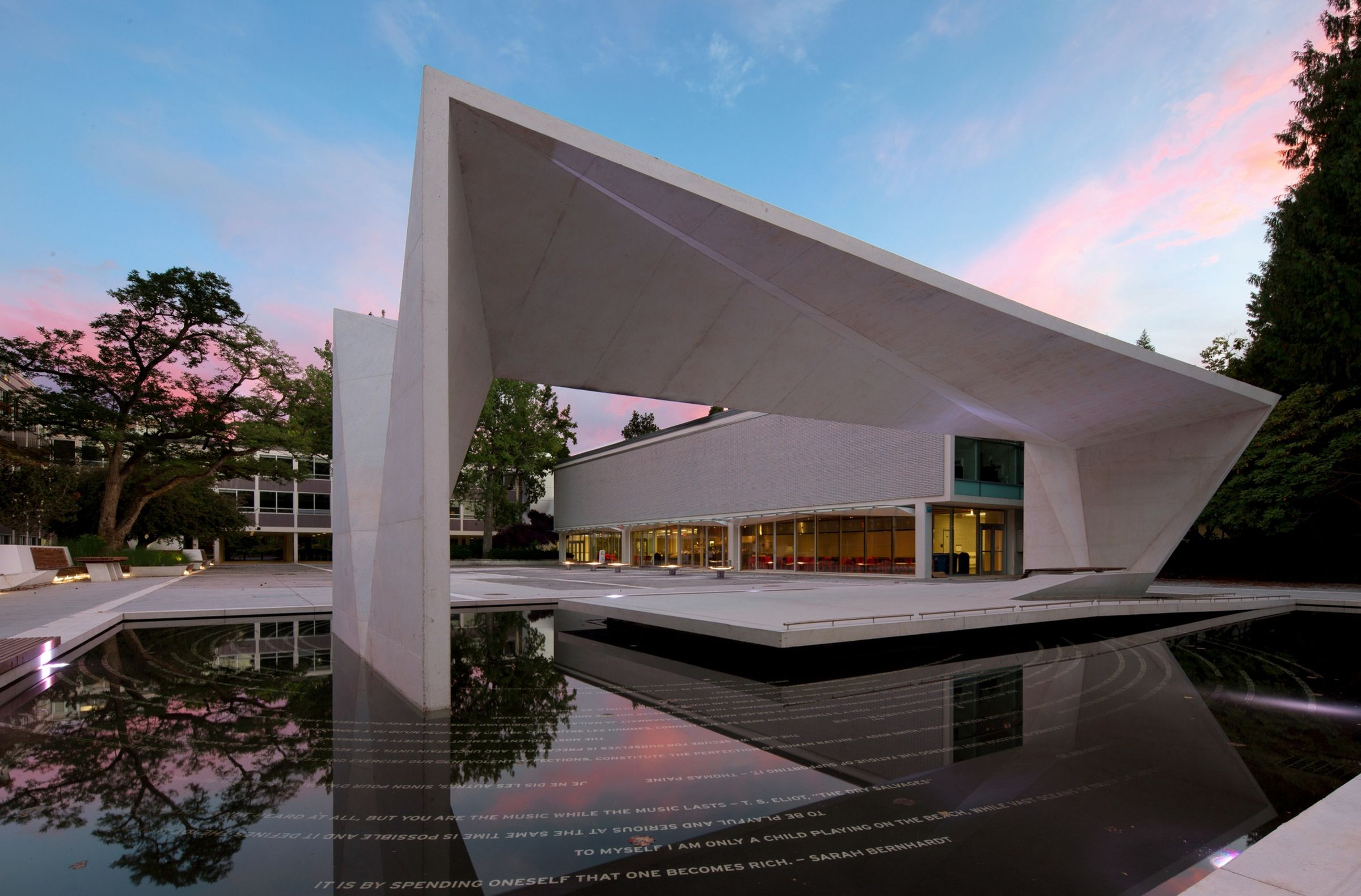Description:
For many erstwhile denizens of the University of British Columbia, the building known as the Buchanan Block evokes memories of bleak walkabouts, visual monotony, and wayfinding challenges. Designed by Thompson Berwick Pratt and Zoltan Kiss in the late 1950s, the interlocking glass, steel and brick complex is admirable in its formal proportions and clarity. At the same time, its surrounding space has not only been hostile to student needs but derelict in projecting any sense of its own programmatic identity. The Buchanan Block is the main centre for UBC’s humanities seminars, but its visual austerity and empty, windswept courtyards have belied that noble purpose for a very long time. (…)
Steered by principals Brian Wakelin, John Wall and Susan Mavor, Public is positioning itself as one of the more imaginative design practices in Vancouver. Fittingly enough, both Wakelin and Wall are UBC alumni, receiving their architecture degrees there in the mid-1990s. Wakelin spent his post-degree years honing his skills at Busby & Associates and Acton Ostry Architects; Wall interned at Kuwabara Payne McKenna Blumberg Architects before starting a small practice which he dubbed Superkül. The two crossed paths often, exchanging ideas and in some cases commissions. Then, recalls Wakelin, “the idea of a large, collaborative practice started to emerge.” (…)
The built-in courtyard furniture–amoeba-like backless stools by PFS complemented by built-in wood-and-concrete benches by Public–helps make the courtyard more inviting to pedestrians. But the new seating design is not as compelling as the pavilion itself. A striking mass that cants and folds inwards upon itself, the pavilion is theatrical and people-friendly (even on a cool January day, I saw students taking pictures of it and sitting on its platform bench) while still respecting the High Modernism that surrounds it. “In the context of that site, a more artisanal approach wouldn’t have worked,” notes Wakelin. The design team at Public used a self-consolidating concrete (Agilia) to ensure the fine aggregate mixture would feel smooth to the touch yet set properly in the tall formwork. However, the top of the pavilion formwork was poured with conventional concrete, which has created a subtle, almost invisible striation line. [1]
Awards
Applied Arts Design, Environmental Design Award, 2012
Society of Colleges & Universities, Planning Landscape Architecture, Excellence Honour Award, 2012
Canadian Society of Landscape Architects, Regional Honour Award, 2011
Design Exchange Award, 2011
References:
[1] “A Public Purpose.” Canadian Architect, February 29, 2012. https://www.canadianarchitect.com/a-public-purpose/.
Additional information:
“Buchanan Courtyards Renewal.” Planning UBC. PFS Landscape Architect, n.d. https://planning.ubc.ca/sites/default/files/2019-12/Buchanan%20Courtyards%20Renewal%20Plan_Part2.pdf.
“Buchanan UBC Renewal.” Infrastructure Development. Accessed August 17, 2021. https://infrastructuredevelopment.ubc.ca/projects/buchanan-a-renew/.
“Building Progress.” Lafarge Canada, July 16, 2021. https://www.lafarge.ca/en/future-isnt-written-its-built.
Public. “Public: Architecture + Communication.” Public. Accessed August 17, 2021. https://publicdesign.ca/work/ubc_buchanan_courtyard_renew.
“UBC Faculty of Arts Buchanan Courtyard Renew: Public Architecture + Communication.” Archello. Accessed August 17, 2021. https://archello.com/project/ubc-faculty-of-arts-buchanan-courtyard-renew.
Project Title: Buchanan Courtyard Renewal, University of British Columbia
Artists: Public: Architecture + Communication
Year: 2011
Place: Vancouver, British Columbia
Architecture, Award, B.C., BC, British Columbia, City, Collaborative, Completed Projects, Education, Functional, Landscape, Multi Use, Nature, Outdoor, Partnership, Pavilion, Permanent, Play, University, Urban, Winner






