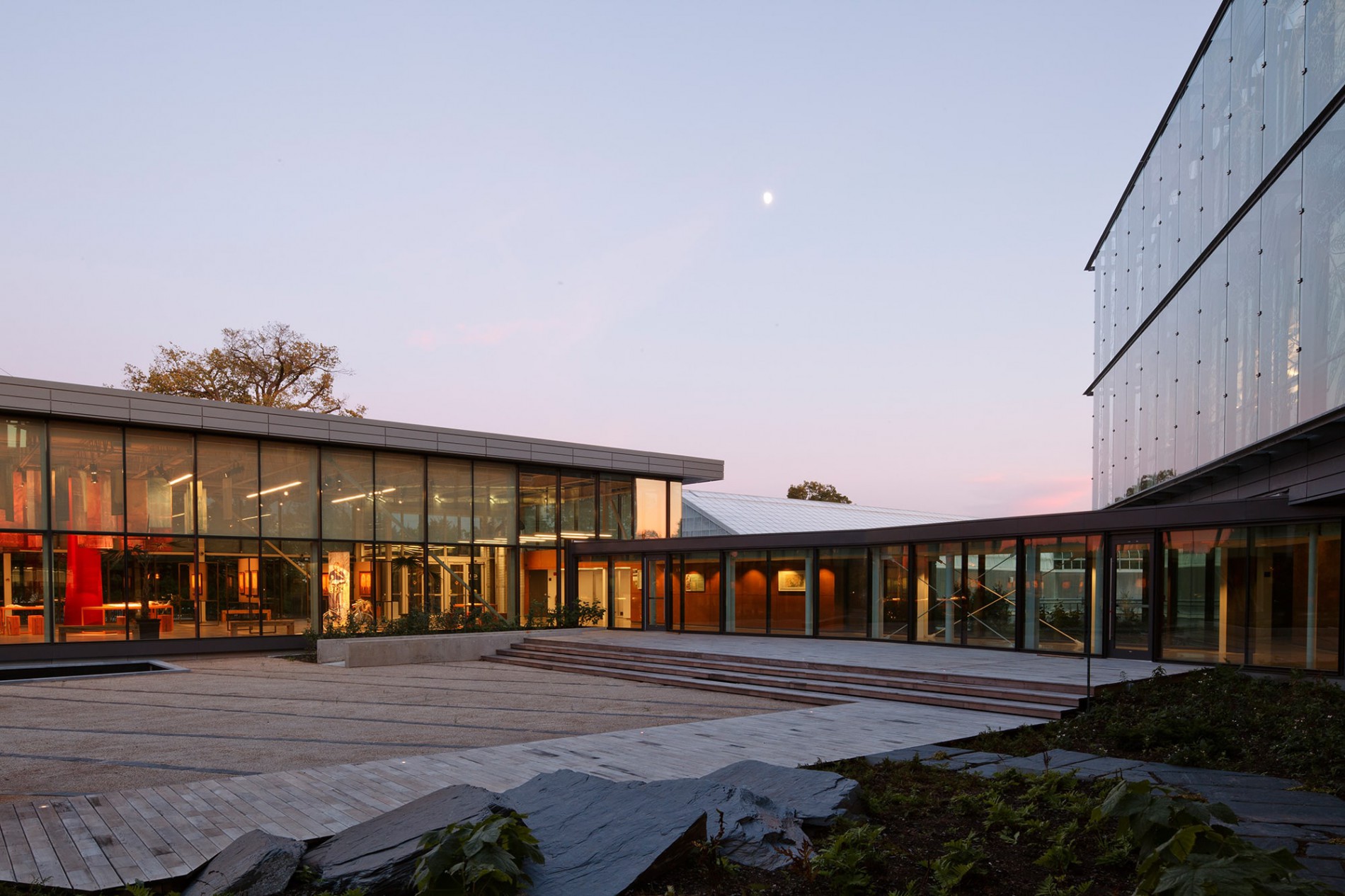Description:
Inaugurated in 2011, the Centre houses major Quebec collections of plants, insects and fungi. Its facilities include laboratories equipped with state-of-the-art technology and equipment, researchers passionate about discovery, a growing digitized network in the field of biodiversity, classrooms and an exhibition hall.
Displays in the Centre’s exhibition hall educate visitors to the Botanical Garden about biodiversity, practices that threaten it and measures to preserve it. The hall showcases biological collections and the important role of research and training for biodiversity preservation.
The mission of the Biodiversity Centre is to engage in long-term conservation and digitization of major plant, insect and fungi collections, develop innovative research programs and train a new generation of scientists in disciplines associated with inventorying biodiversity, coordinate uploading of major biological collections databases housed on the Canadensys network’s portal, and ensure international access, and increase public awareness of the importance of inventorying and preserving biodiversity. The Centre is also supported in its mission by the presence of the Secretariat of the UN Convention on Biological Diversity established in Montreal in 1996. [1]
Located on the Botanical garden’s site, the Biodiversity Centre is a joint project between the University of Montreal’s Arts and Science Faculty and the Institut de recherche en biologie végétale. This project consists of 2 key buildings, for a total surface of 5100 square meters, is connected by a glazed passageway that forms a central yard. The vegetation praises the biodiversity where the sustainable architecture is essential.
The “L” shape pavilion distributed on four levels, in continuation of the existing greenhouses, offers an exceptional place for the preservation and development of the Marie-Victorin herbarium, the Ouellet-Robert entomological collections, the Botanical garden mycological collections and those of the Insectarium. About forty professors, researchers and students find the most convenient environment for their research and education, for the preservation and for the collections development. [2]
“By separating the functions and creating volumes that are practically distinct from each other, we were able to split the project to keep it on a scale that respects the greenhouses near the Botanical Garden", underlines Marie-Claude Lambert, project manager at Provencher Roy + Associates Architects (PR + AA).
This segregation of functions has also enabled the integrated design team to meet individual needs, such as maintaining a constant temperature of 16.7 ° C and a relative humidity of 40% in storage areas. By reducing the free height of spaces, the volume of air to be evacuated is reduced by about a third, thus dropping to 10,260 and 6,800 cfm when 10 and 6 air changes are carried out respectively – presence sensors allow the air flow to be modulated. The easily washable ceiling also helps prevent bacteria from accumulating on the services.
[The designers] left nothing to chance in order to minimize the building’s energy consumption, while meeting the technical requirements of the project. Not only by recovering all the available heat, but also by taking advantage of the application of passive strategies without compromising user comfort.
The design of the Center on Biodiversity was therefore articulated to make the most of the surrounding climatic resources. More particularly by orienting the facades and positioning the openings to optimize the contribution of passive solar and natural light. As well as using an innovative thermal wall to preheat 100% of the outside air.
Rather than look to a corrugated sheet steel wall, usually painted black to increase the sun’s heat absorbing capacity, the design team decided to think outside the box. It therefore designed, with the help of the firm Enerconcept, a solar wall made up of smooth zinc panels interlocked according to a cassette system, matt and anthracite gray in color.
Declined on two sides, it is completely integrated into the envelope of the main pavilion and is continuously inscribed with the coating spreading over the second and third floors. As the building is located on a site visible from all sides, explains Marie-Claude Lambert, we wanted to make sure that the envelope would maintain its integrity. This is why we wanted the solar wall to literally merge with the facing of the building, without being able to see any demarcation. “ [3]
The Biodiversity Centre is located on a previously developed lot that has been decontaminated to restore outdoor spaces in their entirety. In order to encourage the use of alternative transport, no new parking spaces were added. Moreover, the building is located less than 630 meters from a subway station and within 400 m of several bus routes and a bike path. Fourteen parking spaces for bicycles were added, as well as a shower. The heat island effect is mitigated by the installation of a green roof and pale coloured impervious surfaces. Lastly, night lighting is designed to limit light pollution. [2]
Awards:
ASHRAE Region II, Technological Award (Public Building), 2012
Contech, ICI Building Awards, 2012
References:
[1] “Biodiversity Centre.” irbv.umontreal.ca. Institute de recherche en biologie végétale. Accessed June 23, 2021. http://www.irbv.umontreal.ca/a-propos/centre-sur-la-biodiversite?lang=en.
[2] “Biodiversity Centre of Université De Montréal.” Provencher_Roy. Accessed June 23, 2021. https://provencherroy.ca/en/projet/biodiversity-centre-of-universite-of-montreal-architecture/.
[3] “Le Centre Sur La Biodiversité De L’Université De Montréal.” Voir vert – Le portail du bâtiment durable au Québec. Accessed June 23, 2021. https://www.voirvert.ca/projets/projet-etude/le-centre-sur-la-biodiversite-l%E2%80%99universite-montreal.
Additional information:
“RAIC Awards.” Canadian Architect, July 3, 2019. https://www.canadianarchitect.com/raic-award-architectural-firm-2/.
Daigle, Stéphane. irbv.umontreal.ca, April 28, 2021. https://www.irbv.umontreal.ca/?lang=en.
“Université De Montréal Biodiversity Centre.” Espace Pour Vie, n.d. https://m.espacepourlavie.ca/en/universite-de-montreal-biodiversity-centre.
Project Title: Biodiversity Centre, Université de Montréal
Artists: Provencher_Roy
Year: 2011
Place: Montréal, QC
Architecture, Award, City, Collaborative, Completed Projects, Education, Exhibit, Functional, Gallery, Gold, Landscape, LEED, LEED Gold, Montreal, Multi Use, Nature, Outdoor, Partnership, Permanent, Private, QC, QUE, Quebec, Québec, research activity, University, Urban, Winner




