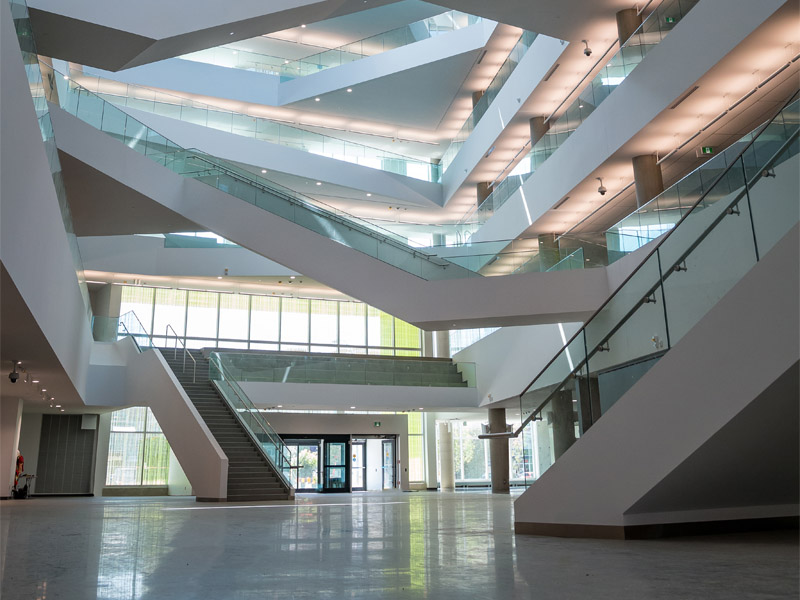Description:
MacEwan University’s new Allard Hall is one of the continent’s most advanced facilities for fine arts and communications education and the public presentation of creative works. The building, with a construction cost of $143 million, opened on September 27th.
“Allard Hall is more than just theatres, studios and classrooms,” says the building’s principal designer, Venelin Kokalov of Bing Thom Architects. “Our design is dedicated towards shaping spaces for true creative dialogue between students, their artist-instructors and the general public.” [1]
A balcony at each stairway creates a ‘nest’ at circulation intersections, offering a zone (perch) for pause and informal learning in contrast to the building’s social and collaborative learning hubs. The building’s design emphasizes Allard Hall’s identity as a hub for converging ideas and social interaction by showcasing a vibrant spectrum of student, staff, and visitor activities.
The building’s captivating exterior presents a modern, sleek curtain wall façade featuring wavy forms to subtly reference a stage curtain, an apt metaphor for the dynamics and function of the building. Latest energy modeling techniques optimized the composition of the façade and the energy efficiency of mechanical systems which is crucial for Edmonton’s cold winters and will aid its LEED Silver target. [2]
Allard Hall was designed by the late, world-renowned architect Bing Thom along with Edmonton design firm Manasc Isaac. “The fundamental values of society exist in arts and culture," said Bing. “Your values reside in your head, but arts and culture reside in your heart; and when you bring your heart and head together, you achieve great things.” [3]
References:
[1] “Bing Thom Architects’ Allard Hall Opens at MacEwan University.” Canadian Architect, October 2, 2017. https://www.canadianarchitect.com/allard-hall-bing-thom-architects/.
[2] Tapia, Daniel. “MacEwan University, Allard Hall .” ArchDaily. ArchDaily, July 18, 2018. https://www.archdaily.com/895935/macewan-university-allard-hall-revery-architecture.
[3] “Welcome to Allard Hall.” Welcome to Allard Hall – MacEwan University. Accessed July 9, 2021. https://www.macewan.ca/wcm/MacEwanNews/STORY_ALLARDHALL_PHOTOGALLERY.
Additional information:
“Allard Hall and MacEwan’s Hidden Gem.” The Griff, April 9, 2018. https://thegriff.ca/allard-hall-macewans-hidden-gem/.
“Allard Hall Project at MacEwan University.” Contemporary Office Interiors, September 24, 2020. https://coi.bz/projects/allard-hall-project-at-macewan-university.
Katti, Sharadhi. “Revery Architecture- 15 Iconic Projects.” RTF | Rethinking The Future, February 19, 2021. https://www.re-thinkingthefuture.com/designing-for-typologies/a3342-revery-architecture-15-iconic-projects/.
“LATEST NEWS.” Stages Consultants. Accessed July 9, 2021. https://www.stagesconsultants.com/grant_macewan.html.
“MacEwan University Allard Hall.” Allard Hall. Accessed July 9, 2021. https://www.mcw.com/Projects/Details?f=b1&title=Allard-Hall.
“MacEwan University Allard Hall.” Fast + Epp, April 23, 2020. https://www.fastepp.com/portfolio/macewan-university-allard-hall/.
“MacEwan University Allard Hall.” MacEwan University Allard Hall – Manasc Isaac Architects. Accessed July 9, 2021. https://manascisaac.com/work/macewan-university-centre-for-arts-and-culture.
“MacEwan’s Allard Hall Opens Doors Wednesday.” edmontonjournal. Edmonton Journal, September 27, 2017. https://edmontonjournal.com/news/local-news/macewans-allard-hall-opens-doors-wednesday-afternoon.
“A Retrospective of Allard Hall as MacEwan University’s New Building Opens.” News. Accessed July 9, 2021. https://edmonton.skyrisecities.com/news/2017/09/retrospective-allard-hall-macewan-universitys-new-building-opens.
Robb, Trevor. “MacEwan’s Allard Hall Opens Doors Wednesday Afternoon.” edmontonsun. Edmonton Sun, September 27, 2017. https://edmontonsun.com/2017/09/27/macewans-allard-hall-opens-doors-wednesday-afternoon.
Project Title: Allard Hall, MacEwan University
Artists: Bing Thom Architects, Manasc Isaac
Year: 2017
Place: Edmonton, Alberta
AB, ALB, Alberta, Architecture, City, Collaborative, Completed Projects, Education, Functional, Gallery, LEED, LEED Silver, Multi Use, Partnership, Permanent, Private, University, Urban







