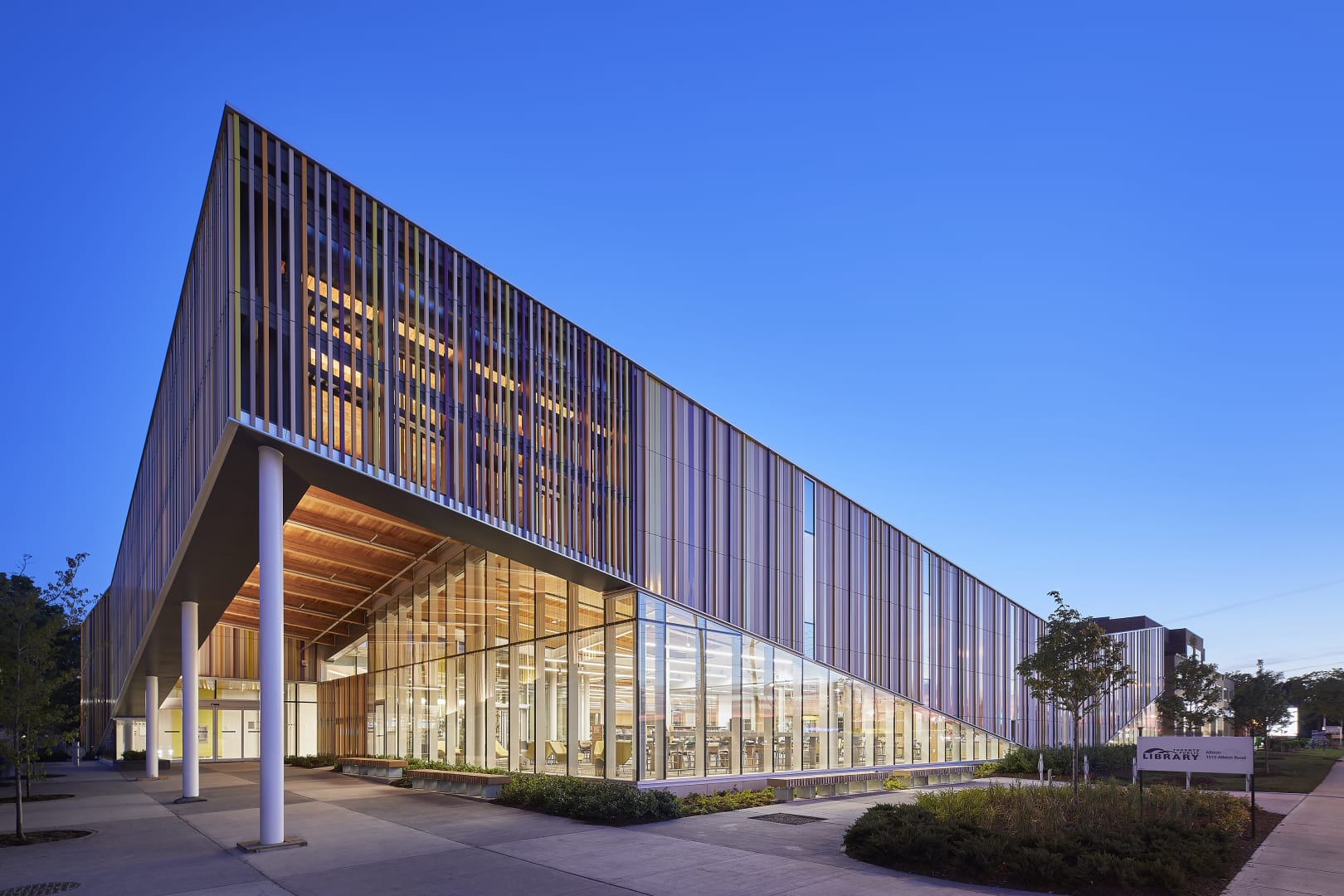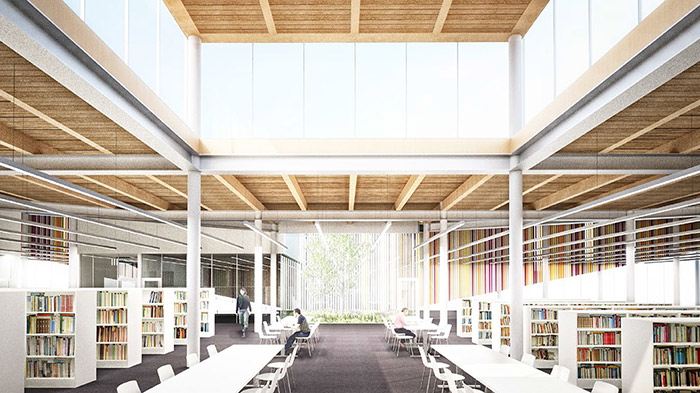Description:
The design concept for the new building reflects the library’s dual role as a refuge and a resource. In plan, the multi-room building is a pure square punctuated by three courtyards and four interior pavilions. Its perimeter is marked by a polychrome terracotta tile screen, creating a richly textured mass. The screen is lifted at its corners, creating an entry forecourt for the library and articulating key program areas, including an urban living room and lounges for teens and children. The lifted corners also give a sloping form to the green roof, bringing light and water to the courtyard gardens.
Internally, the courtyards and pavilion-like elements divide the square plan into a series of open zones beneath a sloping timber roof. Careful composition of positive and negative space creates a rich and varied plan that accommodates open, cellular and private areas, while ensuring ease of access and supervision throughout. (…)
The trio of courtyards bring nature and sunlight deep into all parts of the library. They provide protected outdoor areas and allow for peaceful contemplation, offering a respite from the busy arterial context of Albion Road, while respecting the privacy of adjacent residences. Each garden has a variety of planting and surface treatments, inspiring use and providing visual interest throughout the year. [1]
References:
[1] “Albion District Library.” Canadian Architect, June 24, 2019. https://www.canadianarchitect.com/albion-district-library/.
Additional information:
“Albion District Library.” The American Institute of Architects. Accessed July 20, 2021. https://www.aia.org/showcases/183506-albion-district-library.
“Albion District Library: UrbanToronto.” News. Accessed July 20, 2021. https://urbantoronto.ca/database/projects/albion-district-library.
“Albion.” Toronto Public Library. Accessed July 20, 2021. https://www.torontopubliclibrary.ca/albion/.
Hill, Alyssa. “Albion Library.” Perkins&Will, April 22, 2021. https://perkinswill.com/project/albion-library/.
Keegan, Edward. “Albion District Library by Perkins+Will.” Architect, April 19, 2018. https://www.architectmagazine.com/project-gallery/albion-district-library_o.
Tapia, Daniel. “Albion Library / Perkins+Will Canada.” ArchDaily. ArchDaily, July 7, 2017. https://www.archdaily.com/875091/albion-library-perkins-plus-will-canada.
Project Title: Toronto Public Library, Albion Branch
Artists: Perkins&Will
Year: 2017
Place: Toronto, Ontario
Architecture, City, Completed Projects, Functional, Government, Multi Use, Municipal, ON, ONT, Ontario, Permanent, Public



