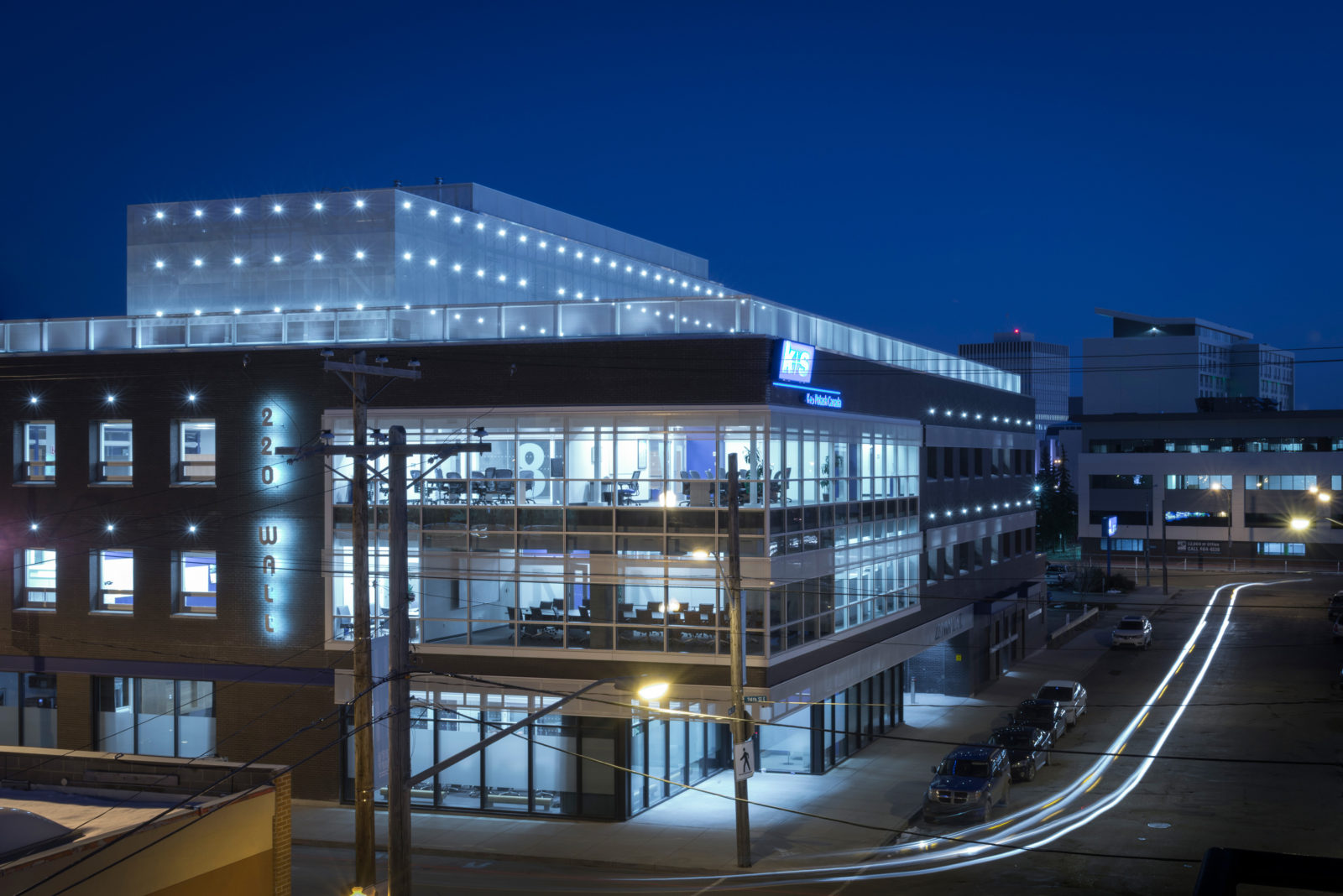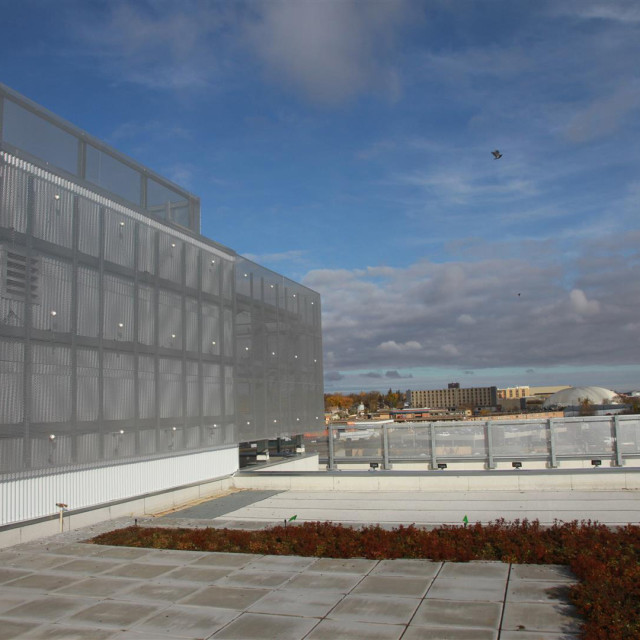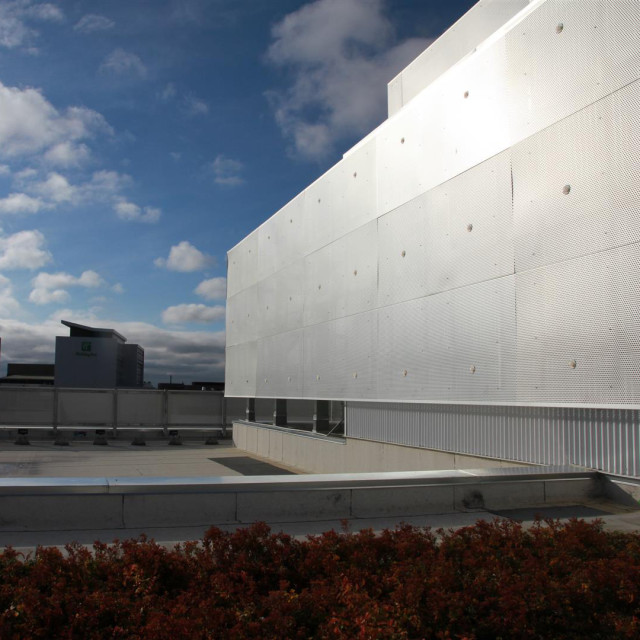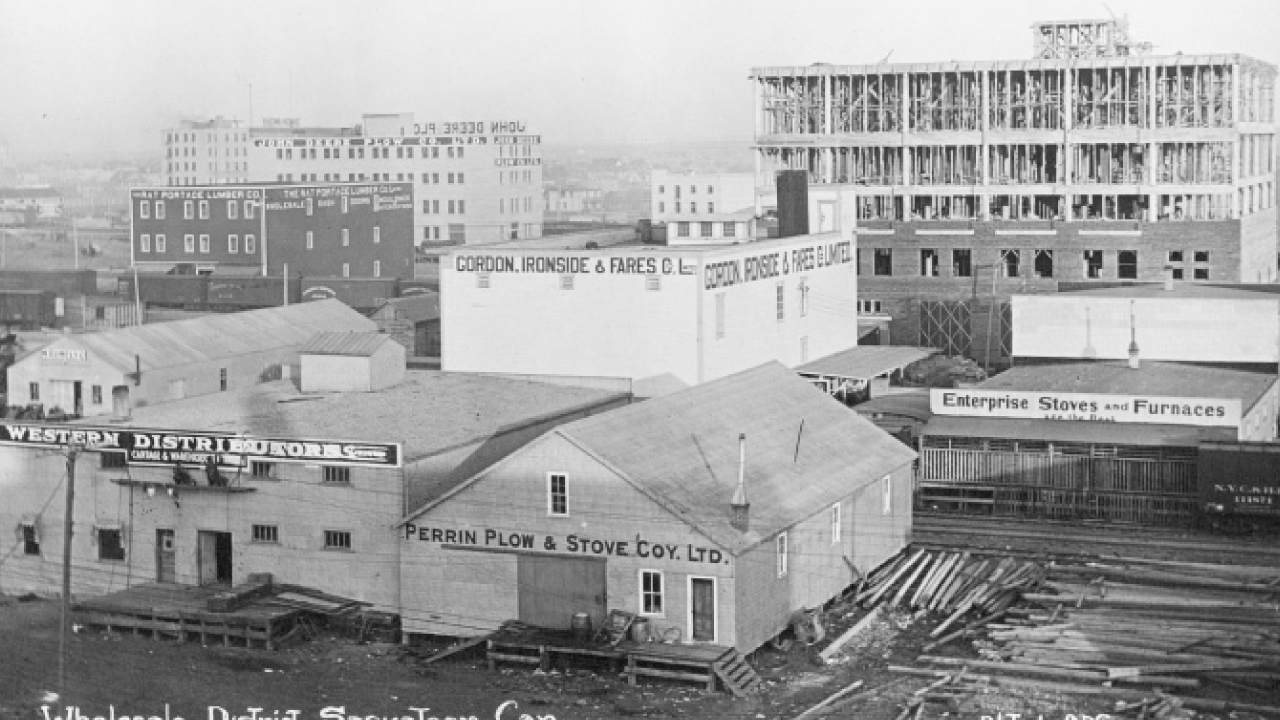Description:
The 220 Wall Street PIC Office Building is located within Saskatoon’s historic Warehouse District. As young Saskatoon was booming, this district was seen as the city’s hub, and was responsible for supplying various goods throughout Canada. The area saw great decline during the war years, and is now being reclaimed. The PIC Group’s goal for the new building is “efficient differentiation”: incorporating a unique, mixed use design while modeling environmental responsibility.
The architecture of this three-storey office building conveys to the client’s design direction of “efficient differentiation”. [The Architects] response to the client’s design request was a simple, elegant design of black brick, glazing, and accent lighting. The intent is a timeless building that will not be “dated” overtime. There is a ‘younger’ aesthetic via the use of exposed materials such as steel, brick, exposed concrete block, galvanized metal, exposed concrete floors, and perforated shading and cladding systems. The historic warehouse context was reflected in the proportion, scale, massing, and window sizes of the building. In keeping with the history of the site, the ground floor of the building and the parking off the lane conserve and reinterpret the history of the site. The retail and extensive glazing at the ground floor add activity at street level and assist in the urban renewal the City of Saskatoon’s Planning Guidelines are working to implement in the area. [1]
The history of the site, originally developed in 1912 as the Western Distributors and Perrin Plow & Stove Co. Ltd. buildings, is depicted in railway tracks installed in the new sidewalk (in the same location as they existed in the early 1900’s as a loading dock). The “memory” of the 2 historic buildings that existed on the site is depicted by sandblasted outline in the concrete floors of the new building.
[2]
With 100% covered parking, the site acts to reduce heat islands through the elimination of exposed asphalt. The site’s heat island effect is further reduced through the combined efforts of a vegetated roof and a white roof. In addition, office occupants have the opportunity to enjoy the green roof feature with a roof top deck and exercise component. With increased ventilation, low-emitting materials and controllability of systems, the project team has taken steps to ensure that air quality performance is maximized. To further increase air quality, all windows are operable, providing fresh air to each occupied space throughout the building. The PIC Group was focused on creating an environment that fosters creativity, collaboration, and productivity for staff and other building occupants. To achieve this goal, the team referred to LEED’s daylight and views credits, creating open spaces with an abundance of natural light and access to views of Saskatoon’s downtown.
The building, in addition to providing a healthy environment, will meet a number of reductions through its structural design and selected systems. Mechanically, the proposed heating system will use a variable flow circulated glycol system heated with a high efficiency gas fired boiler. Structurally, the concrete, steel and brick structure is designed to provide thermal mass, providing a resistance against temperature fluctuations. This will reduce the pressure on heating and cooling systems, and provide a reduction in energy use. Electrically, the building will feature occupancy sensors for lighting throughout the building. The influx of natural light is intended to further reduce the use of unnecessary lighting throughout the day. In terms of water reduction strategies, low flow fixtures will be employed, along with hands free, solar powered faucets. [3]
References:
[1] “220 Wall Street Commercial Office Building.” aodbt architecture + interior design. Accessed June 23, 2021. https://aodbt.com/project/220-wall-street-commercial-office-building/.
[2] “220 Wall Street · KSA Group Architecture.” KSA Group Architecture, February 13, 2017. https://ksagroup.ca/work/220-wall-street/.
[3] “Project Database.” Canadian Green Building Association. Accessed June 23, 2021. https://leed.cagbc.org/LEED/projectprofile_EN.aspx.
Additional information:
Graham Construction. “220 Wall Street – Project Overview.” Graham Construction. Accessed June 23, 2021. https://www.grahambuilds.com/projects/220-wall/.
“PIC Office Building.” Green Building Audio Tours. Accessed June 23, 2021. https://www.greenbuildingaudiotours.com/items/map/3447.
Project Title: 220 Wall Street Commercial Building
Artists: aodbt architecture
Year: 2014
Place: Saskatoon, SK
Architecture, City, Completed Projects, conservation, Functional, Gold, LEED, LEED Gold, Multi Use, Permanent, Private, SASK, Saskatchewan, SK, Urban





